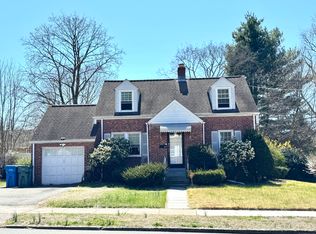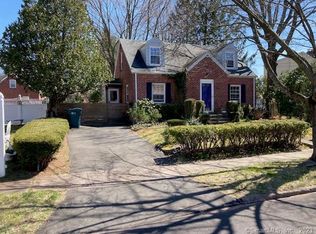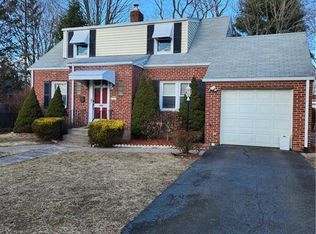Sold for $354,000
$354,000
144 Oberlin Road, Hamden, CT 06514
3beds
2,300sqft
Single Family Residence
Built in 1948
7,840.8 Square Feet Lot
$359,900 Zestimate®
$154/sqft
$3,206 Estimated rent
Home value
$359,900
$320,000 - $403,000
$3,206/mo
Zestimate® history
Loading...
Owner options
Explore your selling options
What's special
Welcome to 144 Oberlin! This charming 3-bedroom Colonial offers a surprising amount of space and has been lovingly maintained throughout. Step into the inviting entry foyer and discover a front-to-back living room with a cozy fireplace as the focal point, perfect for relaxing or entertaining, and featuring beautiful hardwood floors that continue into the formal dining room and all three bedrooms. The dining room is accented with crown molding, while the eat-in kitchen provides a comfortable space for everyday meals. A convenient half bath completes the main level. Upstairs, the spacious primary bedroom includes room for a sitting area, complemented by two additional bedrooms and a full bath. A French door in the kitchen leads to the partially finished lower level which adds versatility with two bonus rooms, separated by a second French door, ideal for a home office, gym, or guest space. Additional highlights include gas heat and cooking, central air, a new roof, and newer furnace, hot water heater, and a/c compressor plus plenty of off-street parking on a private paved driveway. Enjoy the fully fenced, level yard-perfect for outdoor enjoyment and gatherings. Conveniently located for easy access to local shopping, restaurants, downtown New Haven and highways for commuters, this home is ready for new owners to move in and enjoy!
Zillow last checked: 8 hours ago
Listing updated: October 06, 2025 at 02:24pm
Listed by:
Beth R. Cantor 203-927-6244,
Coldwell Banker Realty 203-239-2553
Bought with:
Valerie King, RES.0792662
Keller Williams Realty Prtnrs.
Source: Smart MLS,MLS#: 24118027
Facts & features
Interior
Bedrooms & bathrooms
- Bedrooms: 3
- Bathrooms: 2
- Full bathrooms: 1
- 1/2 bathrooms: 1
Primary bedroom
- Features: Ceiling Fan(s), Hardwood Floor
- Level: Upper
Bedroom
- Features: Ceiling Fan(s), Hardwood Floor
- Level: Upper
Bedroom
- Features: Ceiling Fan(s), Hardwood Floor
- Level: Upper
Bathroom
- Level: Main
Bathroom
- Level: Upper
Den
- Features: Wall/Wall Carpet
- Level: Lower
Dining room
- Features: Hardwood Floor
- Level: Main
Family room
- Features: Wall/Wall Carpet
- Level: Lower
Kitchen
- Level: Main
Living room
- Features: Fireplace, Hardwood Floor
- Level: Main
Heating
- Forced Air, Natural Gas
Cooling
- Ceiling Fan(s), Central Air
Appliances
- Included: Gas Range, Range Hood, Refrigerator, Gas Water Heater, Water Heater
- Laundry: Lower Level
Features
- Entrance Foyer
- Doors: Storm Door(s)
- Windows: Thermopane Windows
- Basement: Full,Heated,Cooled,Interior Entry,Partially Finished,Liveable Space
- Attic: None
- Number of fireplaces: 1
Interior area
- Total structure area: 2,300
- Total interior livable area: 2,300 sqft
- Finished area above ground: 1,600
- Finished area below ground: 700
Property
Parking
- Total spaces: 4
- Parking features: None, Paved, Driveway, Private
- Has uncovered spaces: Yes
Accessibility
- Accessibility features: Bath Grab Bars
Features
- Exterior features: Sidewalk, Rain Gutters
- Fencing: Full
Lot
- Size: 7,840 sqft
- Features: Level
Details
- Additional structures: Shed(s)
- Parcel number: 1130757
- Zoning: R4
Construction
Type & style
- Home type: SingleFamily
- Architectural style: Colonial
- Property subtype: Single Family Residence
Materials
- Vinyl Siding, Brick
- Foundation: Block
- Roof: Asphalt
Condition
- New construction: No
- Year built: 1948
Utilities & green energy
- Sewer: Public Sewer
- Water: Public
- Utilities for property: Cable Available
Green energy
- Energy efficient items: Doors, Windows
Community & neighborhood
Security
- Security features: Security System
Community
- Community features: Park, Playground, Shopping/Mall
Location
- Region: Hamden
Price history
| Date | Event | Price |
|---|---|---|
| 10/6/2025 | Sold | $354,000+7.3%$154/sqft |
Source: | ||
| 10/6/2025 | Pending sale | $330,000$143/sqft |
Source: | ||
| 8/15/2025 | Listed for sale | $330,000+98.8%$143/sqft |
Source: | ||
| 10/28/2002 | Sold | $166,000$72/sqft |
Source: | ||
Public tax history
| Year | Property taxes | Tax assessment |
|---|---|---|
| 2025 | $11,432 +54.7% | $220,360 +65.8% |
| 2024 | $7,392 -1.4% | $132,930 |
| 2023 | $7,495 +1.6% | $132,930 |
Find assessor info on the county website
Neighborhood: 06514
Nearby schools
GreatSchools rating
- 4/10Helen Street SchoolGrades: PK-6Distance: 0.3 mi
- 4/10Hamden Middle SchoolGrades: 7-8Distance: 2.9 mi
- 4/10Hamden High SchoolGrades: 9-12Distance: 1.9 mi
Schools provided by the listing agent
- Elementary: Helen Street
- Middle: Hamden
- High: Hamden
Source: Smart MLS. This data may not be complete. We recommend contacting the local school district to confirm school assignments for this home.
Get pre-qualified for a loan
At Zillow Home Loans, we can pre-qualify you in as little as 5 minutes with no impact to your credit score.An equal housing lender. NMLS #10287.
Sell for more on Zillow
Get a Zillow Showcase℠ listing at no additional cost and you could sell for .
$359,900
2% more+$7,198
With Zillow Showcase(estimated)$367,098


