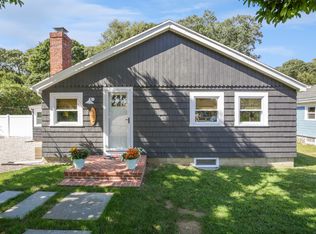Sold for $440,000 on 06/12/25
$440,000
144 Pawcatuck Avenue, Stonington, CT 06379
3beds
1,248sqft
Single Family Residence
Built in 2010
0.51 Acres Lot
$457,600 Zestimate®
$353/sqft
$2,826 Estimated rent
Home value
$457,600
$407,000 - $513,000
$2,826/mo
Zestimate® history
Loading...
Owner options
Explore your selling options
What's special
Charming, sunny, and just minutes from the beach! Welcome to 144 Pawcatuck Ave - a sweet 3-bedroom, 2-bathroom home tucked away in the heart of Pawcatuck, CT, and only a short drive from downtown Westerly, RI. Built in 2010 and thoughtfully cared for, this home blends modern comfort with coastal charm. Step inside to find a bright and airy layout with room to relax, gather, and grow. The kitchen flows beautifully into the living space, making it perfect for hosting or cozy nights in. With three spacious bedrooms and two full baths, there's plenty of space for everyone - or that dreamy home office or guest room you've been thinking about! Best of all? This home comes with solar panels to keep energy bills low and your footprint light. Outside, enjoy a cute backyard for morning coffee, evening dinners, or gardening afternoons. Whether you're starting out, settling in, or simply looking for a peaceful spot near the coast, 144 Pawcatuck Ave is ready to welcome you home.
Zillow last checked: 8 hours ago
Listing updated: June 13, 2025 at 06:25am
Listed by:
Isabella Malek 813-763-0813,
Malek Real Estate 860-639-9112
Bought with:
Lisa M. Raiche, REB.0793257
Town & Shore Realty
Source: Smart MLS,MLS#: 24093299
Facts & features
Interior
Bedrooms & bathrooms
- Bedrooms: 3
- Bathrooms: 2
- Full bathrooms: 2
Primary bedroom
- Features: Full Bath
- Level: Main
Bedroom
- Features: Ceiling Fan(s)
- Level: Main
Bedroom
- Features: Ceiling Fan(s)
- Level: Main
Bathroom
- Features: Tub w/Shower
- Level: Main
Dining room
- Features: Wood Stove
- Level: Main
Kitchen
- Features: Built-in Features, Double-Sink, Pantry, Tile Floor
- Level: Main
Living room
- Features: Ceiling Fan(s)
- Level: Main
Heating
- Forced Air, Electric, Propane
Cooling
- Window Unit(s)
Appliances
- Included: Oven/Range, Microwave, Refrigerator, Dishwasher, Water Heater
- Laundry: Main Level
Features
- Basement: Full,Unfinished,Interior Entry,Concrete
- Attic: Access Via Hatch
- Has fireplace: No
Interior area
- Total structure area: 1,248
- Total interior livable area: 1,248 sqft
- Finished area above ground: 1,248
Property
Parking
- Parking features: None
Features
- Exterior features: Rain Gutters
- Waterfront features: Walk to Water
Lot
- Size: 0.51 Acres
- Features: Cleared, Open Lot
Details
- Parcel number: 2076753
- Zoning: RR-80
Construction
Type & style
- Home type: SingleFamily
- Architectural style: Ranch
- Property subtype: Single Family Residence
Materials
- Vinyl Siding
- Foundation: Concrete Perimeter
- Roof: Asphalt
Condition
- New construction: No
- Year built: 2010
Utilities & green energy
- Sewer: Public Sewer
- Water: Public
Green energy
- Energy efficient items: Thermostat
- Energy generation: Solar
Community & neighborhood
Community
- Community features: Library, Paddle Tennis, Shopping/Mall, Tennis Court(s)
Location
- Region: Pawcatuck
- Subdivision: Pawcatuck
Price history
| Date | Event | Price |
|---|---|---|
| 6/12/2025 | Sold | $440,000+10.3%$353/sqft |
Source: | ||
| 5/13/2025 | Pending sale | $399,000$320/sqft |
Source: | ||
| 5/8/2025 | Listed for sale | $399,000+299%$320/sqft |
Source: | ||
| 10/13/2000 | Sold | $100,000$80/sqft |
Source: | ||
Public tax history
| Year | Property taxes | Tax assessment |
|---|---|---|
| 2025 | $4,795 +4.4% | $241,200 |
| 2024 | $4,595 | $241,200 |
| 2023 | $4,595 +15.5% | $241,200 +55.3% |
Find assessor info on the county website
Neighborhood: Pawcatuck
Nearby schools
GreatSchools rating
- 6/10West Vine Street SchoolGrades: PK-5Distance: 1.9 mi
- 6/10Stonington Middle SchoolGrades: 6-8Distance: 4.8 mi
- 7/10Stonington High SchoolGrades: 9-12Distance: 0.7 mi
Schools provided by the listing agent
- High: Stonington
Source: Smart MLS. This data may not be complete. We recommend contacting the local school district to confirm school assignments for this home.

Get pre-qualified for a loan
At Zillow Home Loans, we can pre-qualify you in as little as 5 minutes with no impact to your credit score.An equal housing lender. NMLS #10287.
Sell for more on Zillow
Get a free Zillow Showcase℠ listing and you could sell for .
$457,600
2% more+ $9,152
With Zillow Showcase(estimated)
$466,752
