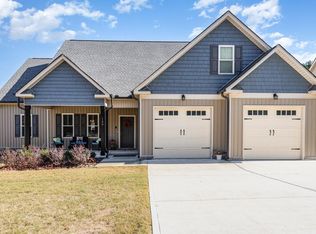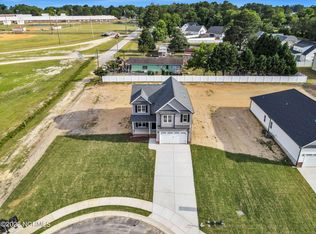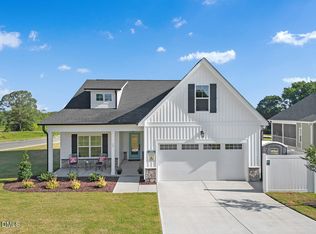Sold for $350,000 on 11/08/24
$350,000
144 Pecan Valley Way, Four Oaks, NC 27524
4beds
2,321sqft
Single Family Residence, Residential
Built in 2024
0.28 Acres Lot
$355,200 Zestimate®
$151/sqft
$-- Estimated rent
Home value
$355,200
$337,000 - $377,000
Not available
Zestimate® history
Loading...
Owner options
Explore your selling options
What's special
Beautiful Porter II Plan located in Fieldview Village built by Great Southern Homes! Home will be finished and able to close by the end of October!! Private Office/Study! Upgraded LVP Flooring Through Main Living! Gourmet Kit: offers Level 3 Granite Ctops, Cstm White Painted Cabinets, ''Elegant White'' Picket Mosaic Tile Backsplash, Center Island w/Breakfast Bar & Single Bowl SS Sink, Designer Pendant Lights, SS Appls Incl Smooth Top Range, MW & DW! Open to Dining Area: w/Slider to Rear Patio! Owner's Suite: offers Plush Carpet w/Access to Owner's Bath: featuring Brick Laid Tile Floor, Separate Vanites w/White Cultured Marble Ctop, Cstm ''Stone Gray'' Painted Vanity Cabinets, Walk in Shower & Private H20 Closet! FamRoom: is Open Concept for Entertaining w/Black Slate Srrnd Gas Log Fireplace w/Shiplap Accents! 2nd Floor Oversized Recreational Room!
Zillow last checked: 8 hours ago
Listing updated: February 18, 2025 at 06:27am
Listed by:
Jim Allen 919-645-2114,
Coldwell Banker HPW
Bought with:
Shannon Lee Pacitti, 322940
Costello Real Estate & Investm
Source: Doorify MLS,MLS#: 10050868
Facts & features
Interior
Bedrooms & bathrooms
- Bedrooms: 4
- Bathrooms: 3
- Full bathrooms: 2
- 1/2 bathrooms: 1
Heating
- Heat Pump
Cooling
- Heat Pump
Appliances
- Included: Built-In Electric Range, Disposal, Electric Oven, Electric Range, Microwave, Plumbed For Ice Maker, Stainless Steel Appliance(s)
- Laundry: Laundry Closet, Lower Level
Features
- Bathtub/Shower Combination, Breakfast Bar, Ceiling Fan(s), Double Vanity, Eat-in Kitchen, Granite Counters, High Ceilings, Kitchen Island, Kitchen/Dining Room Combination, Pantry, Master Downstairs, Smooth Ceilings, Walk-In Closet(s), Walk-In Shower, Water Closet
- Flooring: Carpet, Vinyl, Tile
- Doors: Sliding Doors
- Number of fireplaces: 1
- Fireplace features: Family Room, Gas Log
- Common walls with other units/homes: No Common Walls
Interior area
- Total structure area: 2,321
- Total interior livable area: 2,321 sqft
- Finished area above ground: 2,321
- Finished area below ground: 0
Property
Parking
- Total spaces: 4
- Parking features: Attached, Concrete, Driveway, Garage, Garage Faces Front
- Attached garage spaces: 2
- Uncovered spaces: 2
Features
- Levels: Two
- Stories: 2
- Patio & porch: Patio
- Exterior features: Rain Gutters
- Spa features: None
- Fencing: None
- Has view: Yes
- View description: Neighborhood
Lot
- Size: 0.28 Acres
- Features: Back Yard, Cleared, Front Yard
Details
- Additional structures: None
- Parcel number: 0
- Special conditions: Standard
Construction
Type & style
- Home type: SingleFamily
- Architectural style: Traditional
- Property subtype: Single Family Residence, Residential
Materials
- Stone, Vinyl Siding
- Foundation: Stem Walls
- Roof: Shingle
Condition
- New construction: Yes
- Year built: 2024
- Major remodel year: 2024
Details
- Builder name: Great Southern Homes, Inc.
Utilities & green energy
- Sewer: Public Sewer
- Water: Public
- Utilities for property: Cable Available, Phone Available, Sewer Available, Water Available
Green energy
- Energy efficient items: Appliances, Thermostat
Community & neighborhood
Community
- Community features: Street Lights
Location
- Region: Four Oaks
- Subdivision: Fieldview Village
HOA & financial
HOA
- Has HOA: Yes
- HOA fee: $300 annually
- Amenities included: Insurance, None
- Services included: None
Other
Other facts
- Road surface type: Asphalt
Price history
| Date | Event | Price |
|---|---|---|
| 11/8/2024 | Sold | $350,000$151/sqft |
Source: | ||
| 9/25/2024 | Pending sale | $350,000$151/sqft |
Source: | ||
| 9/9/2024 | Price change | $350,000-4.1%$151/sqft |
Source: | ||
| 9/5/2024 | Listed for sale | $364,900$157/sqft |
Source: | ||
Public tax history
| Year | Property taxes | Tax assessment |
|---|---|---|
| 2024 | $356 +1.7% | $30,000 |
| 2023 | $350 | $30,000 |
Find assessor info on the county website
Neighborhood: 27524
Nearby schools
GreatSchools rating
- 5/10Four Oaks ElementaryGrades: PK-5Distance: 0.3 mi
- 9/10Four Oaks MiddleGrades: 6-8Distance: 1.8 mi
- 4/10South Johnston HighGrades: 9-12Distance: 4.3 mi
Schools provided by the listing agent
- Elementary: Johnston - Four Oaks
- Middle: Johnston - Four Oaks
- High: Johnston - S Johnston
Source: Doorify MLS. This data may not be complete. We recommend contacting the local school district to confirm school assignments for this home.

Get pre-qualified for a loan
At Zillow Home Loans, we can pre-qualify you in as little as 5 minutes with no impact to your credit score.An equal housing lender. NMLS #10287.
Sell for more on Zillow
Get a free Zillow Showcase℠ listing and you could sell for .
$355,200
2% more+ $7,104
With Zillow Showcase(estimated)
$362,304

