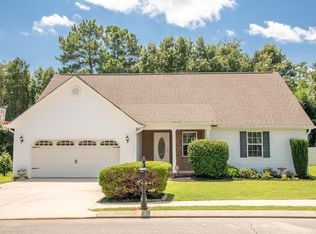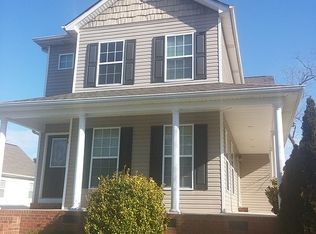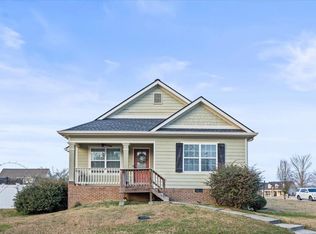Sold for $280,000
$280,000
144 Pleasant Ridge Cir, Rock Spring, GA 30739
3beds
1,827sqft
Single Family Residence
Built in 2006
10,018.8 Square Feet Lot
$315,100 Zestimate®
$153/sqft
$1,933 Estimated rent
Home value
$315,100
$299,000 - $331,000
$1,933/mo
Zestimate® history
Loading...
Owner options
Explore your selling options
What's special
Fresh Paint - New Pictures! This beautiful 3 bedroom, 2 bathroom home in Rock Spring, GA boasts an open floor plan, perfect for entertaining and daily living. The home is located in a great neighborhood with a small shopping and dining area at the front, including the local favorite pizza place, Pie Slingers! As you step through the front door, the large living room flows seamlessly into the kitchen, complete with ample counter space and a view of the private backyard. The garage also offers access to a spacious, walkable attic with plenty of storage. The master bedroom with en-suite bathroom and two additional bedrooms, as well as a hall bathroom, complete the interior of this home. Plantation shutters are featured throughout and the HVAC system includes a humidifier for added comfort. Enjoy relaxing on the back porch with a view of the woods in your private backyard. This home has so much to offer, it's a must-see! Call today to schedule your tour!
Zillow last checked: 8 hours ago
Listing updated: August 08, 2025 at 09:16am
Listed by:
Steve Dorsa 423-463-7336,
Hometown Partners Realty
Bought with:
Trey Corum, 297065
Keller Williams Realty
Source: Greater Chattanooga Realtors,MLS#: 1367088
Facts & features
Interior
Bedrooms & bathrooms
- Bedrooms: 3
- Bathrooms: 2
- Full bathrooms: 2
Heating
- Central, Electric
Cooling
- Central Air, Electric
Appliances
- Included: Dishwasher, Electric Water Heater, Free-Standing Electric Range, Microwave, Refrigerator
- Laundry: Electric Dryer Hookup, Gas Dryer Hookup, Laundry Room, Washer Hookup
Features
- Cathedral Ceiling(s), Open Floorplan, Pantry, Primary Downstairs, Soaking Tub, Walk-In Closet(s), Separate Shower
- Flooring: Carpet, Hardwood, Tile
- Basement: Crawl Space
- Number of fireplaces: 1
- Fireplace features: Gas Log, Living Room
Interior area
- Total structure area: 1,827
- Total interior livable area: 1,827 sqft
Property
Parking
- Total spaces: 2
- Parking features: Garage Faces Front, Kitchen Level
- Attached garage spaces: 2
Features
- Levels: One
- Patio & porch: Covered, Deck, Patio
Lot
- Size: 10,018 sqft
- Dimensions: 80 x 133
- Features: Level
Details
- Parcel number: 0325 096
Construction
Type & style
- Home type: SingleFamily
- Property subtype: Single Family Residence
Materials
- Brick, Vinyl Siding
- Foundation: Block
- Roof: Shingle
Condition
- New construction: No
- Year built: 2006
Utilities & green energy
- Water: Public
- Utilities for property: Electricity Available, Sewer Connected, Underground Utilities
Community & neighborhood
Location
- Region: Rock Spring
- Subdivision: Fieldstone Farms
HOA & financial
HOA
- Has HOA: Yes
- HOA fee: $400 annually
Other
Other facts
- Listing terms: Cash,Conventional,FHA,Owner May Carry,VA Loan
Price history
| Date | Event | Price |
|---|---|---|
| 6/6/2023 | Sold | $280,000$153/sqft |
Source: Greater Chattanooga Realtors #1367088 Report a problem | ||
| 5/12/2023 | Contingent | $280,000$153/sqft |
Source: Greater Chattanooga Realtors #1367088 Report a problem | ||
| 5/3/2023 | Price change | $280,000-1.8%$153/sqft |
Source: Greater Chattanooga Realtors #1367088 Report a problem | ||
| 4/16/2023 | Price change | $285,000-3.4%$156/sqft |
Source: Greater Chattanooga Realtors #1367088 Report a problem | ||
| 3/28/2023 | Price change | $295,000-0.8%$161/sqft |
Source: Greater Chattanooga Realtors #1367088 Report a problem | ||
Public tax history
| Year | Property taxes | Tax assessment |
|---|---|---|
| 2024 | $2,531 +137.5% | $119,752 +5% |
| 2023 | $1,066 +28% | $114,040 +14.5% |
| 2022 | $832 +47.7% | $99,590 +21.6% |
Find assessor info on the county website
Neighborhood: 30739
Nearby schools
GreatSchools rating
- 5/10Saddle Ridge Elementary And Middle SchoolGrades: PK-8Distance: 0.3 mi
- 7/10Lafayette High SchoolGrades: 9-12Distance: 9.2 mi
Schools provided by the listing agent
- Elementary: Saddle Ridge Elem
- Middle: Saddle Ridge Middle
- High: LaFayette High
Source: Greater Chattanooga Realtors. This data may not be complete. We recommend contacting the local school district to confirm school assignments for this home.
Get a cash offer in 3 minutes
Find out how much your home could sell for in as little as 3 minutes with a no-obligation cash offer.
Estimated market value$315,100
Get a cash offer in 3 minutes
Find out how much your home could sell for in as little as 3 minutes with a no-obligation cash offer.
Estimated market value
$315,100


