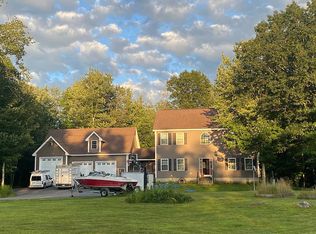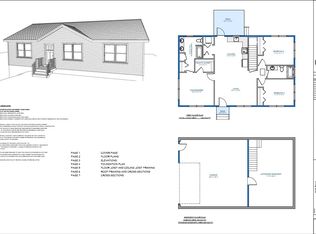Closed
$470,000
144 Ridley Road, Sanford, ME 04073
3beds
1,264sqft
Single Family Residence
Built in 2023
1 Acres Lot
$468,000 Zestimate®
$372/sqft
$2,702 Estimated rent
Home value
$468,000
$421,000 - $519,000
$2,702/mo
Zestimate® history
Loading...
Owner options
Explore your selling options
What's special
Welcome home! Newly constructed and nestled in an upscale neighborhood, this charming 3-bedroom/2-bathroom Ranch offers single floor living at its' finest.
Thoughtfully designed with an open-concept kitchen/living/dining room and a cathedral ceiling, this lovely home boasts a spacious expanse for gathering with family and friends. The kitchen is highlighted by granite countertops, stainless steel appliances and a large sliding glass door beaming in plenty of natural light that invites you to enjoy the deck overlooking the private backyard.
The primary bedroom features an ensuite bathroom for added convenience and privacy, plus a generous walk-in closet.
Meticulously maintained and efficiently designed, enjoy the convenience of a two-car garage with direct-access to the living space, a paved driveway, custom-made window treatments and energy-efficient mini-splits in every room offering A/C or heat for maximum comfort in any weather.
The Springvale location is wonderfully rural, while also offering the convenience of being 5-10 minutes from shopping, restaurants, schools and more!
Zillow last checked: 8 hours ago
Listing updated: July 11, 2025 at 08:54am
Listed by:
The Lakes Real Estate
Bought with:
The Lakes Real Estate
Source: Maine Listings,MLS#: 1626550
Facts & features
Interior
Bedrooms & bathrooms
- Bedrooms: 3
- Bathrooms: 2
- Full bathrooms: 2
Bedroom 1
- Features: Full Bath, Suite, Walk-In Closet(s)
- Level: First
Bedroom 2
- Features: Closet
- Level: First
Bedroom 3
- Features: Closet
- Level: First
Kitchen
- Features: Cathedral Ceiling(s), Kitchen Island, Pantry
- Level: First
Living room
- Features: Cathedral Ceiling(s)
- Level: First
Heating
- Baseboard, Heat Pump
Cooling
- Heat Pump
Appliances
- Included: Dishwasher, Dryer, Microwave, Electric Range, Refrigerator, Washer
Features
- 1st Floor Bedroom, 1st Floor Primary Bedroom w/Bath, One-Floor Living, Pantry, Shower, Walk-In Closet(s)
- Flooring: Luxury Vinyl
- Basement: Interior Entry,Partial,Unfinished
- Has fireplace: No
Interior area
- Total structure area: 1,264
- Total interior livable area: 1,264 sqft
- Finished area above ground: 1,264
- Finished area below ground: 0
Property
Parking
- Total spaces: 2
- Parking features: Paved, 1 - 4 Spaces, On Site, Garage Door Opener, Basement
- Attached garage spaces: 2
Features
- Patio & porch: Deck, Porch
- Has view: Yes
- View description: Trees/Woods
Lot
- Size: 1 Acres
- Features: Near Town, Level, Open Lot
Details
- Parcel number: SANFM00R6B057A
- Zoning: RR
Construction
Type & style
- Home type: SingleFamily
- Architectural style: Ranch
- Property subtype: Single Family Residence
Materials
- Wood Frame, Vinyl Siding
- Roof: Shingle
Condition
- Year built: 2023
Utilities & green energy
- Electric: On Site, Circuit Breakers, Generator Hookup
- Sewer: Private Sewer, Septic Design Available
- Water: Private, Well
- Utilities for property: Utilities On
Green energy
- Energy efficient items: Ceiling Fans, Dehumidifier, LED Light Fixtures, Thermostat
Community & neighborhood
Location
- Region: Sanford
Price history
| Date | Event | Price |
|---|---|---|
| 7/11/2025 | Sold | $470,000+10.6%$372/sqft |
Source: | ||
| 6/17/2025 | Contingent | $425,000$336/sqft |
Source: | ||
| 6/14/2025 | Listed for sale | $425,000$336/sqft |
Source: | ||
| 9/29/2023 | Sold | $425,000$336/sqft |
Source: | ||
| 6/6/2023 | Pending sale | $425,000$336/sqft |
Source: | ||
Public tax history
| Year | Property taxes | Tax assessment |
|---|---|---|
| 2024 | $5,470 | $361,300 |
| 2023 | $5,470 | $361,300 |
Find assessor info on the county website
Neighborhood: 04073
Nearby schools
GreatSchools rating
- 5/10Carl J Lamb SchoolGrades: PK-4Distance: 0.6 mi
- 4/10Sanford Middle SchoolGrades: 5-8Distance: 1.2 mi
- NASanford Regional Technical CenterGrades: Distance: 3.6 mi
Get pre-qualified for a loan
At Zillow Home Loans, we can pre-qualify you in as little as 5 minutes with no impact to your credit score.An equal housing lender. NMLS #10287.

