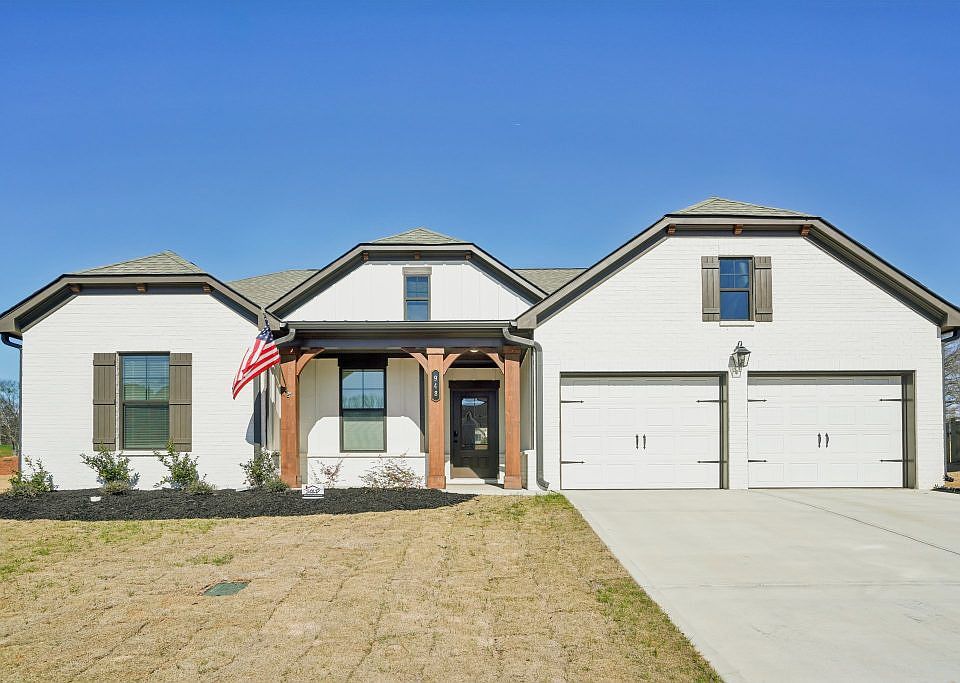The Noble a stunning 1.5-story ranch-style home that perfectly blends luxury, functionality, and thoughtful design. This spacious home features 4 bedrooms, 3.5 baths, and a rare 3-car garage, offering everything today's family needs and more. Step through the grand foyer and gallery hallway into a private study, ideal for a home office or a quiet retreat. The open-concept great room serves as the heart of the home, flowing seamlessly into the gourmet kitchen and bright breakfast area-perfect for entertaining or casual family meals. The kitchen is a chef's dream, boasting a large island with barstool seating, a walk-in pantry, and high-end finishes throughout. The luxurious main-level primary suite provides a private escape, complete with dual vanities, a 7-foot tiled shower, a private water closet, and a generous walk-in closet with direct access to the laundry room - a smart and convenient touch. Two additional bedrooms on the main level share a well-appointed full bath, while upstairs, a versatile loft and fourth bedroom with full bath provide a perfect space for guests, a media room, or a teen suite. From its grand layout to its detailed craftsmanship, the Noble Plan is the perfect blend of style and comfort for modern living. Stock Images - Some finishes may vary. Contact the agent today to learn more about incredible buyer incentives available on this home!
Active
$587,963
144 Rosewood Park Dr #127A, Hoschton, GA 30548
4beds
3,121sqft
Single Family Residence
Built in 2025
0.25 Acres Lot
$587,700 Zestimate®
$188/sqft
$54/mo HOA
What's special
High-end finishesLuxurious main-level primary suiteVersatile loftOpen-concept great roomWalk-in pantryBreakfast areaGenerous walk-in closet
Call: (762) 227-2743
- 33 days
- on Zillow |
- 135 |
- 2 |
Zillow last checked: 7 hours ago
Listing updated: July 23, 2025 at 10:06pm
Listed by:
Vivian Nation 770-676-4083,
Chafin Realty, Inc.,
Brittney Kalish 678-463-2912,
Chafin Realty, Inc.
Source: GAMLS,MLS#: 10561054
Travel times
Schedule tour
Select your preferred tour type — either in-person or real-time video tour — then discuss available options with the builder representative you're connected with.
Facts & features
Interior
Bedrooms & bathrooms
- Bedrooms: 4
- Bathrooms: 4
- Full bathrooms: 3
- 1/2 bathrooms: 1
- Main level bathrooms: 2
- Main level bedrooms: 3
Rooms
- Room types: Foyer, Great Room, Laundry, Loft
Kitchen
- Features: Breakfast Room, Kitchen Island, Solid Surface Counters, Walk-in Pantry
Heating
- Central, Natural Gas
Cooling
- Central Air
Appliances
- Included: Dishwasher, Disposal, Gas Water Heater, Microwave
- Laundry: Common Area
Features
- Double Vanity, High Ceilings, Master On Main Level, Tray Ceiling(s)
- Flooring: Carpet, Other, Tile
- Windows: Double Pane Windows
- Basement: None
- Number of fireplaces: 1
- Fireplace features: Factory Built, Family Room
- Common walls with other units/homes: No Common Walls
Interior area
- Total structure area: 3,121
- Total interior livable area: 3,121 sqft
- Finished area above ground: 3,121
- Finished area below ground: 0
Property
Parking
- Total spaces: 2
- Parking features: Attached, Garage, Kitchen Level
- Has attached garage: Yes
Features
- Levels: One and One Half
- Stories: 1
- Patio & porch: Patio, Porch
- Waterfront features: No Dock Or Boathouse
- Body of water: None
Lot
- Size: 0.25 Acres
- Features: Private
- Residential vegetation: Grassed
Details
- Parcel number: 0.0
Construction
Type & style
- Home type: SingleFamily
- Architectural style: Brick Front,Ranch,Traditional
- Property subtype: Single Family Residence
Materials
- Concrete
- Foundation: Slab
- Roof: Composition
Condition
- Under Construction
- New construction: Yes
- Year built: 2025
Details
- Builder name: Chafin Communities
- Warranty included: Yes
Utilities & green energy
- Sewer: Public Sewer
- Water: Public
- Utilities for property: Electricity Available, High Speed Internet, Natural Gas Available, Phone Available, Sewer Available, Underground Utilities, Water Available
Community & HOA
Community
- Features: Lake, Pool, Sidewalks, Street Lights, Walk To Schools, Near Shopping
- Security: Smoke Detector(s)
- Subdivision: Rosewood Lake Preserve
HOA
- Has HOA: Yes
- Services included: Management Fee, Swimming
- HOA fee: $650 annually
Location
- Region: Hoschton
Financial & listing details
- Price per square foot: $188/sqft
- Annual tax amount: $10
- Date on market: 7/10/2025
- Listing agreement: Exclusive Right To Sell
- Electric utility on property: Yes
About the community
NOW SELLING!!
Experience the ease and elegance of single-level living at Rosewood Lake Preserve, a charming new community in Hoschton, GA. This development features a limited collection of 45 ranch-style homesites offering a peaceful, private atmosphere with a strong sense of community. These thoughtfully crafted homes offer open floor plans, spacious owner suites, and seamless indoor-outdoor living.
Whether you're downsizing, rightsizing, or just getting started, Rosewood Lake Preserve is where ranch-style living meets modern lifestyle needs. Visit one of Jackson County's most desirable areas today.
Source: Chafin Communities

