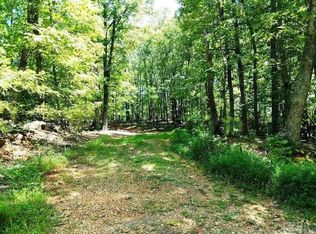Sold for $255,000 on 04/18/23
$255,000
144 Scotts Mansion Rd, Monroe, VA 24574
3beds
1,428sqft
Single Family Residence
Built in 1909
6.84 Acres Lot
$276,900 Zestimate®
$179/sqft
$1,530 Estimated rent
Home value
$276,900
$252,000 - $299,000
$1,530/mo
Zestimate® history
Loading...
Owner options
Explore your selling options
What's special
3-bedroom farmhouse (circa. 1909), and an off-grid cabin, situated on a secluded 6.8 acres at the base of Tobacco Row Mountain in Monroe. This property was previously part of the Mist Over Orchard and is conveniently located 20 minutes from Downtown Lynchburg and less than 15 minutes from the Blue Ridge Parkway. The farmhouse offers 3 bedrooms, main level full bath, spacious eat-in kitchen and living room. The cabin is situated next to a creek and is the perfect setting for an off-grid weekend adventure. Features of the property include a spring fed pond, creek, abundant wildlife, fruit producing trees (2 pear and 3 apple), shooting bench with approx. 100-yard range, multiple storage buildings and a partially fenced area that would be ideal for a garden. This is a one-of-a-kind property. Call today to schedule your private showing.
Zillow last checked: 8 hours ago
Listing updated: April 26, 2023 at 12:00pm
Listed by:
Mike Misjuns 434-509-5529 mmisjuns@hotmail.com,
Century 21 ALL-SERVICE
Bought with:
OUT OF AREA BROKER
OUT OF AREA BROKER
Source: LMLS,MLS#: 342711 Originating MLS: Lynchburg Board of Realtors
Originating MLS: Lynchburg Board of Realtors
Facts & features
Interior
Bedrooms & bathrooms
- Bedrooms: 3
- Bathrooms: 1
- Full bathrooms: 1
Primary bedroom
- Level: First
- Area: 156
- Dimensions: 13 x 12
Bedroom
- Dimensions: 0 x 0
Bedroom 2
- Level: Second
- Area: 169
- Dimensions: 13 x 13
Bedroom 3
- Level: Second
- Area: 169
- Dimensions: 13 x 13
Bedroom 4
- Area: 0
- Dimensions: 0 x 0
Bedroom 5
- Area: 0
- Dimensions: 0 x 0
Dining room
- Area: 0
- Dimensions: 0 x 0
Family room
- Area: 0
- Dimensions: 0 x 0
Great room
- Area: 0
- Dimensions: 0 x 0
Kitchen
- Level: First
- Area: 143
- Dimensions: 13 x 11
Living room
- Level: First
- Area: 169
- Dimensions: 13 x 13
Office
- Area: 0
- Dimensions: 0 x 0
Heating
- Forced Warm Air-Oil, Propane
Cooling
- Window Unit(s)
Appliances
- Included: None, Electric Water Heater
- Laundry: Main Level, Separate Laundry Rm., Washer Hookup
Features
- Ceiling Fan(s), Main Level Bedroom, Tile Bath(s)
- Flooring: Vinyl, Wood
- Doors: Storm Door(s)
- Basement: Crawl Space
- Attic: Access
Interior area
- Total structure area: 1,428
- Total interior livable area: 1,428 sqft
- Finished area above ground: 1,428
- Finished area below ground: 0
Property
Parking
- Parking features: Garage
- Has garage: Yes
Features
- Levels: Two
- Exterior features: Garden
Lot
- Size: 6.84 Acres
- Features: Landscaped
Details
- Additional structures: Storage, Other
- Parcel number: 121A13
- Zoning: A1
Construction
Type & style
- Home type: SingleFamily
- Architectural style: Farm House
- Property subtype: Single Family Residence
Materials
- Asbestos
- Roof: Metal
Condition
- Year built: 1909
Utilities & green energy
- Electric: AEP/Appalachian Powr
- Sewer: Septic Tank
- Water: Well
Community & neighborhood
Location
- Region: Monroe
Price history
| Date | Event | Price |
|---|---|---|
| 4/18/2023 | Sold | $255,000-1.9%$179/sqft |
Source: | ||
| 3/21/2023 | Pending sale | $259,900$182/sqft |
Source: | ||
| 3/14/2023 | Listed for sale | $259,900$182/sqft |
Source: | ||
| 2/27/2023 | Pending sale | $259,900$182/sqft |
Source: | ||
| 2/23/2023 | Listed for sale | $259,900$182/sqft |
Source: | ||
Public tax history
| Year | Property taxes | Tax assessment |
|---|---|---|
| 2024 | $635 | $104,100 |
| 2023 | $635 +25.7% | $104,100 +25.7% |
| 2022 | $505 | $82,800 |
Find assessor info on the county website
Neighborhood: 24574
Nearby schools
GreatSchools rating
- 5/10Elon Elementary SchoolGrades: PK-5Distance: 1.5 mi
- 6/10Monelison Middle SchoolGrades: 6-8Distance: 7.6 mi
- 5/10Amherst County High SchoolGrades: 9-12Distance: 8.9 mi
Schools provided by the listing agent
- Elementary: Elon Elem
- Middle: Monelison Midl
- High: Amherst High
Source: LMLS. This data may not be complete. We recommend contacting the local school district to confirm school assignments for this home.

Get pre-qualified for a loan
At Zillow Home Loans, we can pre-qualify you in as little as 5 minutes with no impact to your credit score.An equal housing lender. NMLS #10287.
