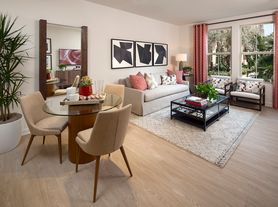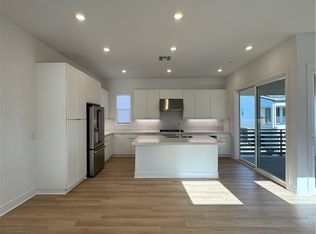Iconic Great Park hot air balloon VIEW home with no front neighbor! This luxurious 3-bedroom + bonus room/office/den residence features a private YARD, exceptional privacy, and stunning views in the heart of Great Park. NO CARPET in the house!
Enjoy modern, open-concept living with a gourmet kitchen equipped with stainless steel appliances, stone countertops, and an oversized center island perfect for cooking and entertaining. The second floor features a spacious primary suite with dual walk-in closets, a spa-style bathroom, and a private balcony. Two additional bedrooms offer abundant natural light and generous closet space.
On the third floor, a versatile bonus ROOM/ DEN/ OFFICE includes built-in cabinetry, a wet bar, and opens to a covered deck with panoramic views of the Great Park and its iconic hot air balloon ideal for relaxing or entertaining.
Designer upgrades include high ceilings, 8-ft interior doors, luxury vinyl flooring, and recessed lighting throughout. Attached 2-car garage. Award-winning Irvine schools. Walk to multiple resort-style amenities, pools, playgrounds, parks, and scenic trails.
Condo for rent
$5,180/mo
144 Spectacle, Irvine, CA 92618
3beds
2,317sqft
Price may not include required fees and charges.
Condo
Available Tue Jan 20 2026
Cats, small dogs OK
Central air
In unit laundry
2 Attached garage spaces parking
What's special
Private balconyPrivate yardGourmet kitchenSpa-style bathroomAbundant natural lightSpacious primary suiteModern open-concept living
- 11 days |
- -- |
- -- |
Zillow last checked: 8 hours ago
Listing updated: November 24, 2025 at 01:56pm
Travel times
Looking to buy when your lease ends?
Consider a first-time homebuyer savings account designed to grow your down payment with up to a 6% match & a competitive APY.
Facts & features
Interior
Bedrooms & bathrooms
- Bedrooms: 3
- Bathrooms: 3
- Full bathrooms: 2
- 1/2 bathrooms: 1
Rooms
- Room types: Family Room, Office
Cooling
- Central Air
Appliances
- Laundry: In Unit, Inside, Laundry Room
Features
- All Bedrooms Up, Loft
Interior area
- Total interior livable area: 2,317 sqft
Property
Parking
- Total spaces: 2
- Parking features: Attached, Covered
- Has attached garage: Yes
- Details: Contact manager
Features
- Stories: 3
- Exterior features: Contact manager
Details
- Parcel number: 93064924
Construction
Type & style
- Home type: Condo
- Property subtype: Condo
Condition
- Year built: 2020
Building
Management
- Pets allowed: Yes
Community & HOA
Location
- Region: Irvine
Financial & listing details
- Lease term: 12 Months
Price history
| Date | Event | Price |
|---|---|---|
| 11/23/2025 | Listed for rent | $5,180-2.2%$2/sqft |
Source: CRMLS #OC25265225 | ||
| 10/10/2025 | Listing removed | $5,295$2/sqft |
Source: Zillow Rentals | ||
| 10/2/2025 | Listed for rent | $5,295$2/sqft |
Source: Zillow Rentals | ||
| 3/16/2021 | Sold | $950,000-1.9%$410/sqft |
Source: Public Record | ||
| 2/22/2021 | Pending sale | $968,000$418/sqft |
Source: Remax Optima #320003561 | ||
Neighborhood: Orange County Great Park
There are 3 available units in this apartment building

