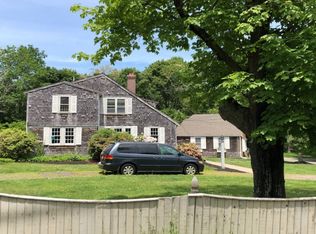Sold for $1,250,000
$1,250,000
144 Spring St, Marshfield, MA 02050
4beds
3,094sqft
Single Family Residence
Built in 1828
3.75 Acres Lot
$1,271,800 Zestimate®
$404/sqft
$5,371 Estimated rent
Home value
$1,271,800
$1.17M - $1.39M
$5,371/mo
Zestimate® history
Loading...
Owner options
Explore your selling options
What's special
Set on 3.75 private acres, this fully renovated 4-bedroom, 3.5-bath antique Colonial blends timeless charm with modern luxury. Thoughtfully restored from top to bottom, the home features all-new mechanicals, roof, electrical, and septic, along with custom millwork and on-trend designer finishes throughout. The sun-filled kitchen offers high-end appliances, quartz countertops, and a spacious island, opening to inviting living and dining areas ideal for gatherings. The flexible floor plan includes a first-floor suite and three additional bedrooms upstairs, including a serene primary retreat with spa-like bath. Enjoy hardwood floors, period details, and walls of windows that frame sweeping views of the surrounding grounds. Outdoors, lush lawns, mature trees, and peaceful acreage provide the perfect backdrop for entertaining or quiet relaxation—all just minutes to Marshfield’s beaches, shops, and commuter routes. A rare combination of history, privacy, and turn-key living.
Zillow last checked: 8 hours ago
Listing updated: October 21, 2025 at 01:21pm
Listed by:
Poppy Troupe 617-285-5684,
Coldwell Banker Realty - Norwell - Hanover Regional Office 781-659-7955
Bought with:
Kerrin Rowley
Coldwell Banker Realty - Hingham
Source: MLS PIN,MLS#: 73415788
Facts & features
Interior
Bedrooms & bathrooms
- Bedrooms: 4
- Bathrooms: 4
- Full bathrooms: 3
- 1/2 bathrooms: 1
Primary bedroom
- Features: Bathroom - Full
- Level: Second
Bedroom 2
- Features: Flooring - Hardwood
- Level: Second
Bedroom 3
- Features: Flooring - Hardwood
- Level: Second
Bedroom 4
- Features: Flooring - Vinyl
- Level: First
Primary bathroom
- Features: Yes
Bathroom 1
- Features: Bathroom - Full
- Level: First
Bathroom 2
- Features: Bathroom - Full
- Level: Second
Bathroom 3
- Features: Bathroom - Full
- Level: Second
Dining room
- Features: Flooring - Hardwood
- Level: First
Family room
- Features: Flooring - Hardwood
- Level: First
Kitchen
- Features: Flooring - Hardwood, Countertops - Stone/Granite/Solid, Kitchen Island, Stainless Steel Appliances
- Level: First
Living room
- Features: Flooring - Hardwood
- Level: First
Heating
- Forced Air
Cooling
- Ductless
Appliances
- Laundry: First Floor
Features
- Bathroom - Half, Bathroom
- Flooring: Tile, Hardwood
- Basement: Full,Interior Entry
- Number of fireplaces: 2
Interior area
- Total structure area: 3,094
- Total interior livable area: 3,094 sqft
- Finished area above ground: 3,094
Property
Parking
- Total spaces: 7
- Parking features: Attached, Paved Drive, Off Street, Driveway, Paved
- Attached garage spaces: 2
- Uncovered spaces: 5
Features
- Patio & porch: Deck
- Exterior features: Deck, Storage, Garden, Horses Permitted, Stone Wall
- Waterfront features: Ocean, 1 to 2 Mile To Beach
Lot
- Size: 3.75 Acres
Details
- Parcel number: 1068841
- Zoning: R-1
- Horses can be raised: Yes
Construction
Type & style
- Home type: SingleFamily
- Architectural style: Colonial,Antique
- Property subtype: Single Family Residence
Materials
- Frame
- Foundation: Granite, Irregular
- Roof: Shingle
Condition
- Year built: 1828
Utilities & green energy
- Electric: 200+ Amp Service
- Sewer: Inspection Required for Sale
- Water: Public
Green energy
- Energy efficient items: Thermostat
Community & neighborhood
Community
- Community features: Public Transportation, Walk/Jog Trails, Golf, Bike Path, Conservation Area, Marina, T-Station
Location
- Region: Marshfield
Other
Other facts
- Listing terms: Contract
- Road surface type: Paved
Price history
| Date | Event | Price |
|---|---|---|
| 10/17/2025 | Sold | $1,250,000+8.7%$404/sqft |
Source: MLS PIN #73415788 Report a problem | ||
| 8/9/2025 | Listed for sale | $1,150,000+187.5%$372/sqft |
Source: MLS PIN #73415788 Report a problem | ||
| 7/12/2019 | Sold | $400,000-15.8%$129/sqft |
Source: Public Record Report a problem | ||
| 5/25/2019 | Pending sale | $475,000$154/sqft |
Source: William Raveis Real Estate #72465690 Report a problem | ||
| 4/23/2019 | Price change | $475,000-4.8%$154/sqft |
Source: William Raveis Real Estate #72465690 Report a problem | ||
Public tax history
| Year | Property taxes | Tax assessment |
|---|---|---|
| 2025 | $8,564 +5.3% | $865,100 +10.5% |
| 2024 | $8,131 +0.2% | $782,600 +9.2% |
| 2023 | $8,111 -2.1% | $716,500 +12% |
Find assessor info on the county website
Neighborhood: 02050
Nearby schools
GreatSchools rating
- 6/10Martinson Elementary SchoolGrades: K-5Distance: 3.2 mi
- 6/10Furnace Brook Middle SchoolGrades: 6-8Distance: 3.6 mi
- 8/10Marshfield High SchoolGrades: 9-12Distance: 3.4 mi
Schools provided by the listing agent
- Elementary: Martinson
- Middle: Fbms
- High: Mhs
Source: MLS PIN. This data may not be complete. We recommend contacting the local school district to confirm school assignments for this home.
Get a cash offer in 3 minutes
Find out how much your home could sell for in as little as 3 minutes with a no-obligation cash offer.
Estimated market value$1,271,800
Get a cash offer in 3 minutes
Find out how much your home could sell for in as little as 3 minutes with a no-obligation cash offer.
Estimated market value
$1,271,800
