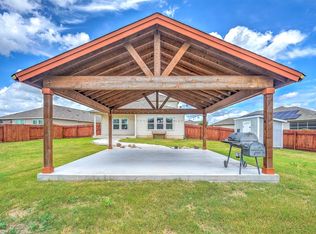Beautiful Single-Story Home for Lease in Hutto's Riverwalk Community 144 Sulphur River Loop, Hutto, TX 78634 Property Highlights 4 Bedrooms | 2 Full Bathrooms | 1,736 sq ft Built in 2018 - Modern single-story layout 2-Car Garage with upgraded polyaspartic floor coating Fresh new carpet throughout all bedrooms and closets Interior Features This beautifully maintained home offers exceptional versatility with four spacious bedrooms and multiple living and dining areas perfect for everyday living and entertaining. The heart of the home features a modern kitchen with: Granite countertops and breakfast bar Ample cabinet and counter space Brand-new dishwasher Functional and stylish design The primary bedroom impresses with soaring high ceilings and a well-designed en suite bathroom complete with walk-in shower and generous walk-in closet. Secondary bedrooms provide excellent flexibility for guests, home office, or hobby spaces. Community Amenities Located in the desirable Riverwalk neighborhood with fantastic community features: Resort-style swimming pool Basketball court Scenic walking trails Peaceful pond perfect for fishing Prime Location Conveniently situated near shopping, dining, and major commuter routes, offering the perfect blend of small-town charm and easy access to the Austin metro area. Lease Details: Utilities: Tenant responsible for electric, water, sewer, and other utilities Heating/Cooling: Central electric systems Available for immediate occupancy. Contact us today to schedule your private showing of this exceptional rental home! This property combines comfort, convenience, and community living in one of Hutto's most sought-after neighborhoods.
House for rent
Accepts Zillow applications
$2,075/mo
144 Sulphur River Loop, Hutto, TX 78634
4beds
1,736sqft
Price may not include required fees and charges.
Singlefamily
Available now
Cats, dogs OK
Central air, electric
Electric dryer hookup laundry
4 Attached garage spaces parking
Electric, central
What's special
Brand-new dishwasherSoaring high ceilingsModern single-story layoutFunctional and stylish designGenerous walk-in closetWell-designed en suite bathroomWalk-in shower
- 28 days
- on Zillow |
- -- |
- -- |
Travel times
Facts & features
Interior
Bedrooms & bathrooms
- Bedrooms: 4
- Bathrooms: 2
- Full bathrooms: 2
Heating
- Electric, Central
Cooling
- Central Air, Electric
Appliances
- Included: Dishwasher, Microwave, Range, Refrigerator, WD Hookup
- Laundry: Electric Dryer Hookup, Hookups, Inside, Laundry Room, Washer Hookup
Features
- Electric Dryer Hookup, Granite Counters, Multiple Dining Areas, Multiple Living Areas, Open Floorplan, Pantry, Primary Bedroom on Main, Recessed Lighting, WD Hookup, Walk-In Closet(s), Washer Hookup
- Flooring: Carpet
Interior area
- Total interior livable area: 1,736 sqft
Property
Parking
- Total spaces: 4
- Parking features: Attached, Garage, Covered
- Has attached garage: Yes
- Details: Contact manager
Features
- Stories: 1
- Exterior features: Contact manager
- Has view: Yes
- View description: Contact manager
Details
- Parcel number: R142290302T0014
Construction
Type & style
- Home type: SingleFamily
- Property subtype: SingleFamily
Materials
- Roof: Composition,Shake Shingle
Condition
- Year built: 2018
Community & HOA
Community
- Features: Playground
Location
- Region: Hutto
Financial & listing details
- Lease term: 12 Months
Price history
| Date | Event | Price |
|---|---|---|
| 8/14/2025 | Price change | $2,075-1%$1/sqft |
Source: Unlock MLS #5465427 | ||
| 8/7/2025 | Price change | $2,095-0.7%$1/sqft |
Source: Unlock MLS #5465427 | ||
| 8/1/2025 | Price change | $2,110-1.6%$1/sqft |
Source: Unlock MLS #5465427 | ||
| 7/23/2025 | Listed for rent | $2,145$1/sqft |
Source: Unlock MLS #5465427 | ||
| 7/22/2025 | Listing removed | $324,000$187/sqft |
Source: | ||
![[object Object]](https://photos.zillowstatic.com/fp/09c036c0979d51d8925fcbdf65a9d534-p_i.jpg)
