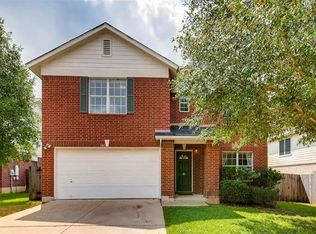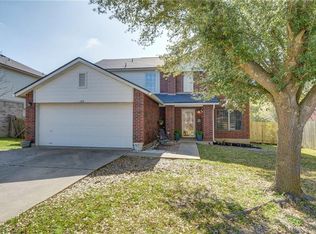4 bedroom, lovingly maintained home nestled in the ideal neighborhood of Elgin. Less than 5 min. from schools, shopping and parks. Lots of recent updates like fresh paint, 50 year shingles, gutters, vinyl flooring, delta faucets, Whirlpool appliances, light fixtures, floor trim. Beautiful, functional built in shelves in the family room. Dual zone AC. Extra insulation in attic. Solar Screens. Tuff shed on slab. Metal post fence. Chain link dog run, or garden. So much here! Enjoy the greenbelt behind you!
This property is off market, which means it's not currently listed for sale or rent on Zillow. This may be different from what's available on other websites or public sources.


