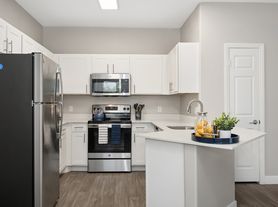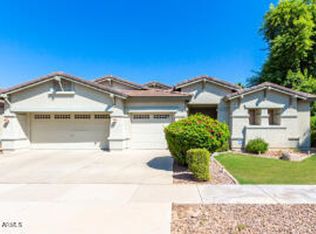Welcome Home to 144 W Oriole Way, Chandler
Discover the beauty of Carino Estates in this superbly designed 4-bedroom, 2.5-bath former model home (2,353 sq ft) with a den/flex space perfect for whatever life demands. Enjoy a chef's kitchen with a generous island, walk-in pantry, rich cabinetry, and open flow to living spaces. The master retreat offers a spacious bath and roomy walk-in closet. Outside, entertain or unwind under the covered patio in your grassy backyard oasis.
Located in Chandler Unified's sought-after district, you're walking distance to T. Dale Hancock Elementary, close to Hamilton High (8/10 rating), and minutes from dining, shopping, parks, and the freeway.
Security Deposit Due on signing
Background Check, Credit Check & proof of income required for application
Smoking: Strictly prohibited on the property.
Utilities: Owner pays for water, sewer, and trash. Tenant responsible for electric, gas, and a flat $60/month landscaping fee. Tenant responsible for general upkeep and minor maintenance under $100.
Parking: Overnight street parking is not permitted per HOA policy. Garage and driveway parking available.
Pets: Pets considered with additional pet deposit of $50 per pet and upon discussion and approval of owner
Insurance: Rental Insurance required to be provided to owner
Tenant agrees to abide by all HOA rules and regulations.
House for rent
Accepts Zillow applications
$2,800/mo
144 W Oriole Way, Chandler, AZ 85286
4beds
2,353sqft
Price may not include required fees and charges.
Single family residence
Available Fri Oct 31 2025
Cats, small dogs OK
Central air
In unit laundry
Attached garage parking
-- Heating
What's special
Covered patioMaster retreatGenerous islandWalk-in pantryRoomy walk-in closetSpacious bathGrassy backyard oasis
- 2 days
- on Zillow |
- -- |
- -- |
Travel times
Facts & features
Interior
Bedrooms & bathrooms
- Bedrooms: 4
- Bathrooms: 3
- Full bathrooms: 2
- 1/2 bathrooms: 1
Cooling
- Central Air
Appliances
- Included: Dishwasher, Dryer, Washer
- Laundry: In Unit
Features
- Walk In Closet
- Flooring: Hardwood
Interior area
- Total interior livable area: 2,353 sqft
Property
Parking
- Parking features: Attached
- Has attached garage: Yes
- Details: Contact manager
Features
- Patio & porch: Patio
- Exterior features: 2 car carage, Bicycle storage, Garbage included in rent, Sewage included in rent, Utilities fee required, Walk In Closet, Water included in rent
Details
- Parcel number: 30334723
Construction
Type & style
- Home type: SingleFamily
- Property subtype: Single Family Residence
Utilities & green energy
- Utilities for property: Garbage, Sewage, Water
Community & HOA
Location
- Region: Chandler
Financial & listing details
- Lease term: 1 Year
Price history
| Date | Event | Price |
|---|---|---|
| 10/1/2025 | Listed for rent | $2,800$1/sqft |
Source: Zillow Rentals | ||
| 9/3/2025 | Listing removed | $2,800$1/sqft |
Source: Zillow Rentals | ||
| 9/1/2025 | Listed for rent | $2,800$1/sqft |
Source: Zillow Rentals | ||
| 9/26/2024 | Listing removed | $2,800-1.8%$1/sqft |
Source: Zillow Rentals | ||
| 9/5/2024 | Price change | $2,850-5%$1/sqft |
Source: Zillow Rentals | ||

