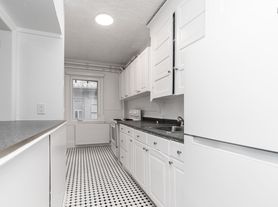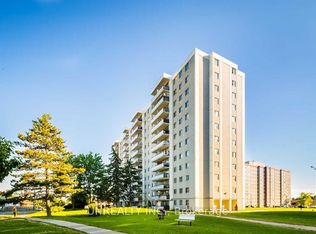Location Is Everything! Steps To Express Streetcar To St. Clair West Station (TTC) In Minutes!! 1 YEAR NEW! This Approx.800 Sq. Ft Sun Filled East Facing Ground Floor 2 Bed/1x4 Pc Bath Unit!! All New! Super Bright -New Windows AND Sun Shades In Every Room! High Ceilings, Lots of Pot Lites, Large Master With Closet- 4 Pc Bath (Tub), Ensuite Full Size Front Loader Washer And Dryer - Open Concept Chefs Kitchen With Island, Stainless Steel Fridge/Stove/Fan And Built-In Dishwasher, Quartz Countertop And A/C!! A Real Beauty! A Must See!! Prime Location! All Amenities At Your Door! Wychwood Barns, Loblaws, Shoppers Drug Mart And Trendy St. Clair Shops
Parking By Permit On City Street About $200/Year.
IDX information is provided exclusively for consumers' personal, non-commercial use, that it may not be used for any purpose other than to identify prospective properties consumers may be interested in purchasing, and that data is deemed reliable but is not guaranteed accurate by the MLS .
Apartment for rent
C$2,500/mo
144 Wychwood Ave, Toronto, ON M6G 2Y2
2beds
Price may not include required fees and charges.
Multifamily
Available now
Air conditioner, wall unit
Ensuite laundry
None parking
Natural gas, radiant
What's special
High ceilingsLarge master with closetQuartz countertop
- 17 days |
- -- |
- -- |
Zillow last checked: 8 hours ago
Listing updated: December 07, 2025 at 01:33pm
Travel times
Looking to buy when your lease ends?
Consider a first-time homebuyer savings account designed to grow your down payment with up to a 6% match & a competitive APY.
Facts & features
Interior
Bedrooms & bathrooms
- Bedrooms: 2
- Bathrooms: 1
- Full bathrooms: 1
Heating
- Natural Gas, Radiant
Cooling
- Air Conditioner, Wall Unit
Appliances
- Laundry: Ensuite
Features
- Primary Bedroom - Main Floor, Separate Hydro Meter
Property
Parking
- Parking features: Contact manager
- Details: Contact manager
Features
- Exterior features: Contact manager
Construction
Type & style
- Home type: MultiFamily
- Property subtype: MultiFamily
Utilities & green energy
- Utilities for property: Water
Community & HOA
Location
- Region: Toronto
Financial & listing details
- Lease term: Contact For Details
Price history
Price history is unavailable.

