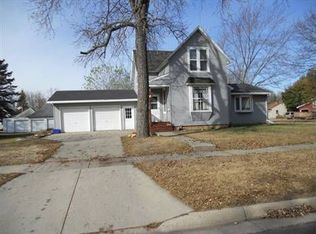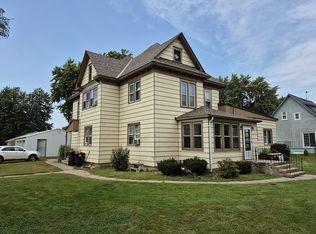Beautiful 2 story Victorian home with 3 bedrooms and 2 baths! Triple detached garage!! Kitchen cabinets freshly painted! New countertop and backsplash! Wonderful new main floor laundry room/ back entry! High ceilings! Gorgeous original woodwork and wood floors! Amazing formal dining room with original built-ins and a chandelier! Great floor length bow windows in the living room! Original pocket doors between front parlor and entry! The front entry makes an impressive statement with the original wood trim, floors and staircase! Three nice sized bedrooms on the second floor! The master has a great sitting room that could become a huge walk-in closet! Updated full bath! Huge 3rd floor attic waiting to become usable space!! Tons of character in this home! Updated electric! Newer vinyl windows! Newer furnace! Newer shingles! Detached three car garage! Wonderful front porch to sit and watch the world go by! MOTIVATED SELLER!!
This property is off market, which means it's not currently listed for sale or rent on Zillow. This may be different from what's available on other websites or public sources.


