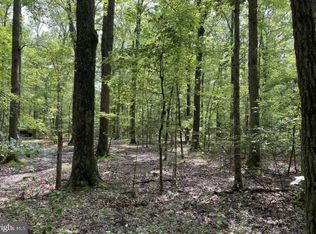Sold for $439,000
$439,000
1440 Cedarhurst Rd, Shady Side, MD 20764
4beds
2,440sqft
Single Family Residence
Built in 1978
0.39 Acres Lot
$438,000 Zestimate®
$180/sqft
$2,925 Estimated rent
Home value
$438,000
$407,000 - $469,000
$2,925/mo
Zestimate® history
Loading...
Owner options
Explore your selling options
What's special
Welcome to 1440 Cedarhurst Road! This beautifully maintained home offers over 2,400 square feet of comfortable living space, featuring 4 bedrooms and 2 bathrooms on a spacious, flat lot. Step inside to discover gleaming hardwood and tile flooring throughout. The heart of the home is a spacious kitchen with a center island, seamlessly connected to an open dining area. Just off the kitchen, enjoy a stunning sunroom with a vaulted hardwood ceiling and its own dedicated HVAC system. Down the hall, you'll find a massive family room complete with a built-in fireplace, ideal for relaxing or hosting guests. The private master suite is thoughtfully separated from the other bedrooms, featuring a generously sized walk-in closet and ample room to unwind. Brand new carpet in the family room and master suite. Outside, follow the walkway to a detached garage and a separate workshop—perfect for hobbies, storage, or extra workspace. Don’t miss your chance to make this spacious and charming property your new home!
Zillow last checked: 8 hours ago
Listing updated: September 30, 2025 at 12:36am
Listed by:
Terry McAllister 443-865-0042,
RE/MAX One
Bought with:
Jeannette Lancaster, 514633
Douglas Realty LLC
Source: Bright MLS,MLS#: MDAA2118224
Facts & features
Interior
Bedrooms & bathrooms
- Bedrooms: 4
- Bathrooms: 2
- Full bathrooms: 2
- Main level bathrooms: 2
- Main level bedrooms: 4
Basement
- Area: 0
Heating
- Heat Pump, Central, Propane
Cooling
- Ceiling Fan(s), Central Air, Heat Pump, Wall Unit(s), Electric
Appliances
- Included: Dishwasher, Disposal, Dryer, Exhaust Fan, Range Hood, Refrigerator, Washer, Water Heater, Oven/Range - Electric, Electric Water Heater
- Laundry: Main Level
Features
- Ceiling Fan(s), Crown Molding, Combination Kitchen/Dining, Floor Plan - Traditional, Recessed Lighting, Walk-In Closet(s), Dry Wall
- Flooring: Carpet, Hardwood, Tile/Brick, Wood
- Has basement: No
- Number of fireplaces: 1
Interior area
- Total structure area: 2,440
- Total interior livable area: 2,440 sqft
- Finished area above ground: 2,440
- Finished area below ground: 0
Property
Parking
- Parking features: Gravel, Driveway, Off Street
- Has uncovered spaces: Yes
Accessibility
- Accessibility features: 2+ Access Exits, Accessible Doors
Features
- Levels: One
- Stories: 1
- Exterior features: Awning(s), Lighting, Flood Lights
- Pool features: None
- Has view: Yes
- View description: Street
Lot
- Size: 0.39 Acres
- Features: Cleared, Front Yard, Level, Rear Yard, SideYard(s), Rural
Details
- Additional structures: Above Grade, Below Grade, Outbuilding
- Parcel number: 020700003297000
- Zoning: R1
- Special conditions: Standard
Construction
Type & style
- Home type: SingleFamily
- Architectural style: Ranch/Rambler
- Property subtype: Single Family Residence
Materials
- Block, Vinyl Siding
- Foundation: Crawl Space, Block
- Roof: Architectural Shingle
Condition
- New construction: No
- Year built: 1978
- Major remodel year: 2001
Utilities & green energy
- Sewer: Public Sewer
- Water: Private, Well
- Utilities for property: Electricity Available, Phone, Propane, Sewer Available, Water Available
Community & neighborhood
Security
- Security features: Smoke Detector(s)
Location
- Region: Shady Side
- Subdivision: Regulars
Other
Other facts
- Listing agreement: Exclusive Right To Sell
- Listing terms: Cash,Conventional,FHA,Private Financing Available,USDA Loan,VA Loan
- Ownership: Fee Simple
- Road surface type: Black Top
Price history
| Date | Event | Price |
|---|---|---|
| 9/29/2025 | Sold | $439,000-2.4%$180/sqft |
Source: | ||
| 8/12/2025 | Contingent | $449,999$184/sqft |
Source: | ||
| 8/2/2025 | Price change | $449,999-2.2%$184/sqft |
Source: | ||
| 6/30/2025 | Price change | $459,900-2.1%$188/sqft |
Source: | ||
| 6/14/2025 | Listed for sale | $469,900-1.1%$193/sqft |
Source: | ||
Public tax history
| Year | Property taxes | Tax assessment |
|---|---|---|
| 2025 | -- | $396,267 +6.7% |
| 2024 | $4,065 +7.5% | $371,233 +7.2% |
| 2023 | $3,781 +6.5% | $346,200 +1.9% |
Find assessor info on the county website
Neighborhood: 20764
Nearby schools
GreatSchools rating
- 8/10Shady Side Elementary SchoolGrades: PK-5Distance: 0.8 mi
- 8/10Southern Middle SchoolGrades: 6-8Distance: 5.4 mi
- 6/10Southern High SchoolGrades: 9-12Distance: 6.7 mi
Schools provided by the listing agent
- Elementary: Shady Side
- Middle: Southern
- High: Southern
- District: Anne Arundel County Public Schools
Source: Bright MLS. This data may not be complete. We recommend contacting the local school district to confirm school assignments for this home.
Get a cash offer in 3 minutes
Find out how much your home could sell for in as little as 3 minutes with a no-obligation cash offer.
Estimated market value$438,000
Get a cash offer in 3 minutes
Find out how much your home could sell for in as little as 3 minutes with a no-obligation cash offer.
Estimated market value
$438,000
