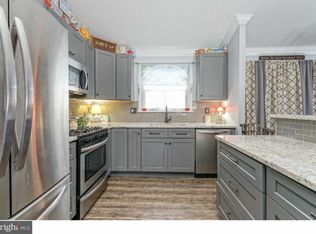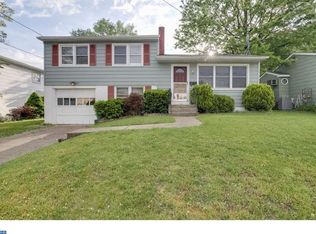Sold for $280,000 on 09/15/25
$280,000
1440 Chestnut Ave, Gloucester City, NJ 08030
3beds
1,993sqft
Single Family Residence
Built in 1955
7,250 Square Feet Lot
$285,500 Zestimate®
$140/sqft
$2,280 Estimated rent
Home value
$285,500
$251,000 - $323,000
$2,280/mo
Zestimate® history
Loading...
Owner options
Explore your selling options
What's special
Being sold 100% As-Is, seller will make no repairs. This split level home has so much potential, so if your looking for a property with a lot sweat equity to gain. This could be the property, located in the desirable Cypress Garden section.
Zillow last checked: 8 hours ago
Listing updated: September 18, 2025 at 04:31am
Listed by:
TammyLee Kennedy 856-931-1200,
KingsGate Realty LLC
Bought with:
Yun Li, 903628
Realty Mark Advantage
Source: Bright MLS,MLS#: NJCD2095526
Facts & features
Interior
Bedrooms & bathrooms
- Bedrooms: 3
- Bathrooms: 2
- Full bathrooms: 2
- Main level bathrooms: 1
Bedroom 1
- Level: Upper
- Area: 154 Square Feet
- Dimensions: 14 x 11
Bedroom 2
- Level: Upper
- Area: 130 Square Feet
- Dimensions: 13 x 10
Bedroom 3
- Level: Upper
- Area: 110 Square Feet
- Dimensions: 11 x 10
Bathroom 1
- Level: Main
- Area: 80 Square Feet
- Dimensions: 10 x 8
Bathroom 2
- Level: Lower
- Area: 64 Square Feet
- Dimensions: 8 x 8
Dining room
- Level: Main
- Area: 180 Square Feet
- Dimensions: 18 x 10
Kitchen
- Level: Main
- Area: 270 Square Feet
- Dimensions: 18 x 15
Living room
- Level: Main
- Area: 225 Square Feet
- Dimensions: 15 x 15
Heating
- Forced Air, Natural Gas
Cooling
- Central Air, Electric
Appliances
- Included: Cooktop, Dishwasher, Disposal, Dryer, Oven, Washer, Water Heater, Gas Water Heater
- Laundry: Lower Level
Features
- Ceiling Fan(s), Dining Area, Floor Plan - Traditional, Eat-in Kitchen, Kitchen Island, Recessed Lighting, Dry Wall
- Flooring: Carpet, Hardwood, Vinyl, Tile/Brick
- Has basement: No
- Number of fireplaces: 1
Interior area
- Total structure area: 1,993
- Total interior livable area: 1,993 sqft
- Finished area above ground: 1,993
- Finished area below ground: 0
Property
Parking
- Total spaces: 1
- Parking features: Concrete, Public, Driveway, On Street
- Uncovered spaces: 1
Accessibility
- Accessibility features: 2+ Access Exits
Features
- Levels: Multi/Split,Two and One Half
- Stories: 2
- Exterior features: Lighting, Sidewalks, Street Lights
- Pool features: None
- Fencing: Cyclone
Lot
- Size: 7,250 sqft
- Dimensions: 58.00 x 125.00
- Features: Front Yard, Rear Yard, SideYard(s)
Details
- Additional structures: Above Grade, Below Grade
- Parcel number: 140027200033
- Zoning: RES
- Zoning description: Residential
- Special conditions: Standard
Construction
Type & style
- Home type: SingleFamily
- Property subtype: Single Family Residence
Materials
- Frame
- Foundation: Block
- Roof: Architectural Shingle
Condition
- Average,Good
- New construction: No
- Year built: 1955
Utilities & green energy
- Electric: 100 Amp Service
- Sewer: Public Sewer
- Water: Public
- Utilities for property: Cable Connected, Phone, Broadband, Cable, DSL, Fiber Optic
Community & neighborhood
Location
- Region: Gloucester City
- Subdivision: Cypress Gardens
- Municipality: GLOUCESTER CITY
Other
Other facts
- Listing agreement: Exclusive Right To Sell
- Listing terms: FHA,Conventional,VA Loan,Cash
- Ownership: Fee Simple
Price history
| Date | Event | Price |
|---|---|---|
| 9/15/2025 | Sold | $280,000+0%$140/sqft |
Source: | ||
| 7/28/2025 | Pending sale | $279,900$140/sqft |
Source: | ||
| 7/21/2025 | Contingent | $279,900$140/sqft |
Source: | ||
| 7/8/2025 | Price change | $279,900-20%$140/sqft |
Source: | ||
| 6/28/2025 | Listed for sale | $349,900+125.7%$176/sqft |
Source: | ||
Public tax history
| Year | Property taxes | Tax assessment |
|---|---|---|
| 2025 | $7,986 | $159,300 |
| 2024 | $7,986 +0.2% | $159,300 |
| 2023 | $7,971 +6.4% | $159,300 |
Find assessor info on the county website
Neighborhood: 08030
Nearby schools
GreatSchools rating
- 3/10Cold Springs SchoolGrades: PK-3Distance: 0.6 mi
- 5/10Gloucester City Middle SchoolGrades: 4-8Distance: 1.4 mi
- 6/10Gloucester City High SchoolGrades: 9-12Distance: 0.4 mi
Schools provided by the listing agent
- Elementary: Coldspring
- High: Gloucester City Jr. Sr. H.s.
- District: Gloucester City Schools
Source: Bright MLS. This data may not be complete. We recommend contacting the local school district to confirm school assignments for this home.

Get pre-qualified for a loan
At Zillow Home Loans, we can pre-qualify you in as little as 5 minutes with no impact to your credit score.An equal housing lender. NMLS #10287.
Sell for more on Zillow
Get a free Zillow Showcase℠ listing and you could sell for .
$285,500
2% more+ $5,710
With Zillow Showcase(estimated)
$291,210
