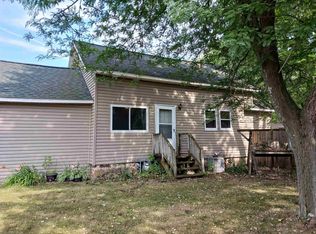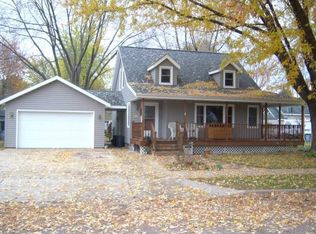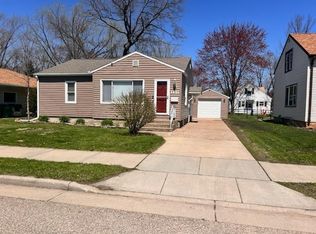Closed
$159,000
1440 CHESTNUT STREET, Wisconsin Rapids, WI 54494
2beds
1,012sqft
Single Family Residence
Built in 1900
8,712 Square Feet Lot
$168,700 Zestimate®
$157/sqft
$1,013 Estimated rent
Home value
$168,700
Estimated sales range
Not available
$1,013/mo
Zestimate® history
Loading...
Owner options
Explore your selling options
What's special
Step into this beautifully updated 2-bedroom, 1-bath home with a bonus office, offering a perfect blend of character and modern convenience. The spacious layout includes a large family room and an enormous living room, providing ample space for relaxation and entertaining. The meticulously renovated kitchen features granite countertops, soft-close cabinets, stainless steel appliances, and a captivating slat ceiling that adds warmth and style. A significant investment in the boiler system enhances efficiency, with half the home boasting new high-efficiency hydronic baseboards, while the other half maintains the charm of black-painted cast iron radiators. Newer Argon-filled windows, paired with the hydronic heat system, create an energy-efficient environment. To provide peace of mind, a complimentary home warranty is included with the sale. This home offers a unique combination of modern upgrades and classic charm?schedule your showing today and experience all that 1440 Chestnut Street has to offer!
Zillow last checked: 8 hours ago
Listing updated: April 03, 2025 at 03:23am
Listed by:
BRIAN STEARNS stearnsgrouprealestate@gmail.com,
eXp Realty, LLC
Bought with:
Benjamin Zawislan
Source: WIREX MLS,MLS#: 22500569 Originating MLS: Central WI Board of REALTORS
Originating MLS: Central WI Board of REALTORS
Facts & features
Interior
Bedrooms & bathrooms
- Bedrooms: 2
- Bathrooms: 1
- Full bathrooms: 1
- Main level bedrooms: 2
Primary bedroom
- Level: Main
Bedroom 2
- Level: Main
Heating
- Natural Gas, Baseboard
Cooling
- Wall/Window Unit(s)
Appliances
- Included: Refrigerator, Range/Oven, Dishwasher, Microwave
Features
- Ceiling Fan(s)
- Flooring: Carpet, Vinyl
- Basement: Full,Unfinished
Interior area
- Total structure area: 1,012
- Total interior livable area: 1,012 sqft
- Finished area above ground: 1,012
- Finished area below ground: 0
Property
Parking
- Total spaces: 1
- Parking features: 1 Car, Detached, Garage Door Opener
- Garage spaces: 1
Features
- Levels: One
- Stories: 1
Lot
- Size: 8,712 sqft
Details
- Parcel number: 3406952
- Zoning: Residential
- Special conditions: Arms Length
Construction
Type & style
- Home type: SingleFamily
- Architectural style: Ranch,Bungalow
- Property subtype: Single Family Residence
Materials
- Vinyl Siding
- Roof: Composition/Fiberglass
Condition
- 21+ Years
- New construction: No
- Year built: 1900
Utilities & green energy
- Sewer: Public Sewer
- Water: Public
Community & neighborhood
Security
- Security features: Smoke Detector(s)
Location
- Region: Wisconsin Rapids
- Municipality: Wisconsin Rapids
Other
Other facts
- Listing terms: Arms Length Sale
Price history
| Date | Event | Price |
|---|---|---|
| 4/2/2025 | Sold | $159,000-2.2%$157/sqft |
Source: | ||
| 3/4/2025 | Contingent | $162,500$161/sqft |
Source: | ||
| 3/1/2025 | Price change | $162,500-4.4%$161/sqft |
Source: | ||
| 2/26/2025 | Price change | $170,000-8.1%$168/sqft |
Source: | ||
| 2/24/2025 | Price change | $185,000-6.3%$183/sqft |
Source: | ||
Public tax history
| Year | Property taxes | Tax assessment |
|---|---|---|
| 2024 | $2,086 +23.1% | $95,600 +74.5% |
| 2023 | $1,694 +1.3% | $54,800 |
| 2022 | $1,672 +2.2% | $54,800 |
Find assessor info on the county website
Neighborhood: 54494
Nearby schools
GreatSchools rating
- 8/10Washington Elementary SchoolGrades: PK-5Distance: 1.3 mi
- 4/10Wisconsin Rapids Area Middle SchoolGrades: 6-8Distance: 2.4 mi
- 7/10Lincoln High SchoolGrades: 9-12Distance: 0.6 mi
Schools provided by the listing agent
- District: Wisconsin Rapids
Source: WIREX MLS. This data may not be complete. We recommend contacting the local school district to confirm school assignments for this home.

Get pre-qualified for a loan
At Zillow Home Loans, we can pre-qualify you in as little as 5 minutes with no impact to your credit score.An equal housing lender. NMLS #10287.


