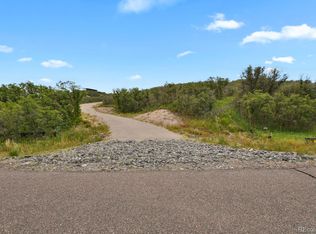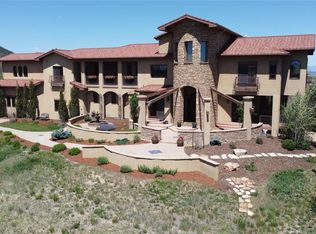Sold for $1,595,000 on 12/20/22
$1,595,000
1440 Colt Circle, Castle Rock, CO 80109
6beds
6,200sqft
Single Family Residence
Built in 1999
9.29 Acres Lot
$1,743,700 Zestimate®
$257/sqft
$5,926 Estimated rent
Home value
$1,743,700
$1.62M - $1.90M
$5,926/mo
Zestimate® history
Loading...
Owner options
Explore your selling options
What's special
Nestled high upon 9.29 acres in gorgeous Keene Ranch, this fabulous home w/ finished walkout basement offers amazing panoramic views from almost every room **Lot backs to private HOA equestrian trails **Impressive vaulted great room boasts floor-to-ceiling windows framing amazing views, fireplace, exposed beams, custom lighting** Expansive deck for spectacular Colorado sunsets **Updated stunning kitchen opens to dining & hearth room ** New granite counters, updated stainless appliances, gas cooktop, two ovens, beverage cooler, coffee bar, huge walk-in pantry -- and of course, fabulous views **Spacious main floor study includes spiral staircase to get-away loft w/ spectacular views **Luxurious primary bedroom boasts vaulted ceilings, beautiful fireplace, hardwood floors, access to deck & 2 separate custom walk-in closets **All-NEW 5-piece master bath w/ walk-in shower** Soaking tub by the fireplace = perfect place to relax & take in the views **Main floor guest suite includes ¾ bath, walk-in closet & private deck **Huge main floor laundry w/ bonus fridge is large enough to double as mud room w/ tons of cabinets & access to ¾ bath **Amazing views extend to the lower-level walkout **With cozy fireplace, wet bar, travertine tile floors & access to the covered patio w/ hot tub, entertainment room is perfect for relaxing & fun gatherings **Fabulous tiered home theater with patio access & walk-in closet **Lower level also includes: 4 large bedrooms*2 full baths (one with jetted tub)*huge 2nd laundry/craft room & big storage room **Newly refinished natural hardwood floors throughout main level **Central vac plumbing **Central AC + two attic vent fans **New roof*New exterior painting*New interior painting throughout **Gigantic garage w/1,040 sq ft: super high ceilings, RV garage door & space for 4 vehicles plus shop & storage **Elevated flagstone patio: perfect for future firepit & enjoying the stars & city lights of Castle Rock **Security gate near driveway entrance **WOW!
Zillow last checked: 8 hours ago
Listing updated: September 13, 2023 at 02:24pm
Listed by:
Karen Beville 303-905-6875,
Coldwell Banker Realty 24,
Scott Beville 303-905-6872,
Coldwell Banker Realty 24
Bought with:
Jenny Elmer
Keller Williams Action Realty LLC
Source: REcolorado,MLS#: 9846853
Facts & features
Interior
Bedrooms & bathrooms
- Bedrooms: 6
- Bathrooms: 5
- Full bathrooms: 3
- 3/4 bathrooms: 2
- Main level bathrooms: 3
- Main level bedrooms: 2
Primary bedroom
- Description: Views, Vaulted, Fireplace, Deck Access, 2 Custom Closets
- Level: Main
Bedroom
- Description: Views, Walk-In Closet, Ensuite 3/4 Bath
- Level: Main
Bedroom
- Description: Views, Walk-In Closet
- Level: Basement
Bedroom
- Description: Views, Walk-In Closet, Access To Patio
- Level: Basement
Bedroom
- Description: Views, Walk-In Closet, Access To Patio
- Level: Basement
Bedroom
- Description: Views, Walk-In Closet
- Level: Basement
Bathroom
- Description: Views, Fireplace, Soaking Tub (Complete Remodel)
- Level: Main
Bathroom
- Description: Adjoining Main Living Area And Laundry/Mud Room
- Level: Main
Bathroom
- Description: Private, Adjoining Main Floor Bedroom
- Level: Main
Bathroom
- Description: Double Sink Vanity, Linen Closet
- Level: Basement
Bathroom
- Description: Double Sink Vanity, Jetted Tub
- Level: Basement
Dining room
- Description: Open To Kitchen And Hearth Room
- Level: Main
Great room
- Description: Newly Refinished Natural Wood Floors; Soaring Windows, Fireplace, Amazing Views
- Level: Main
Kitchen
- Description: Spacious With Tons Of Counter Space, Large Island
- Level: Main
Laundry
- Description: Large Lower-Level Laundry/Craft Room
- Level: Basement
Laundry
- Description: Main Floor Laundry: Huge With Lots Of Storage Cabinets
- Level: Main
Loft
- Description: Loft Above Main Floor Study; Spectacular Views
- Level: Main
Media room
- Description: Tiered Seating For 8 Recliners, Walk-In Closet, Access To Covered Patio
- Level: Basement
Office
- Description: Spacious Main Floor Study, French Doors, Views Galore
- Level: Main
Heating
- Forced Air
Cooling
- Attic Fan, Central Air
Appliances
- Included: Cooktop, Dishwasher, Disposal, Double Oven, Dryer, Gas Water Heater, Oven, Range Hood, Refrigerator, Self Cleaning Oven, Washer, Wine Cooler
Features
- Ceiling Fan(s), Five Piece Bath, Granite Counters, High Ceilings, High Speed Internet, Kitchen Island, Open Floorplan, Pantry, Primary Suite, Smoke Free, Vaulted Ceiling(s), Walk-In Closet(s), Wet Bar
- Flooring: Carpet, Tile, Wood
- Windows: Double Pane Windows, Window Coverings
- Basement: Daylight,Finished,Full,Sump Pump,Walk-Out Access
- Number of fireplaces: 3
- Fireplace features: Family Room, Gas Log, Great Room, Master Bedroom
- Common walls with other units/homes: No Common Walls
Interior area
- Total structure area: 6,200
- Total interior livable area: 6,200 sqft
- Finished area above ground: 3,189
- Finished area below ground: 2,831
Property
Parking
- Total spaces: 8
- Parking features: Garage - Attached
- Attached garage spaces: 4
- Details: Off Street Spaces: 4
Features
- Levels: One
- Stories: 1
- Patio & porch: Covered, Deck, Front Porch
- Exterior features: Dog Run, Gas Grill, Gas Valve, Lighting
- Has spa: Yes
- Spa features: Spa/Hot Tub, Heated
- Has view: Yes
- View description: City, Meadow, Mountain(s)
Lot
- Size: 9.29 Acres
- Features: Fire Mitigation, Greenbelt, Landscaped, Many Trees, Open Space, Rolling Slope, Secluded
- Residential vegetation: Natural State
Details
- Parcel number: R0389592
- Zoning: PDNU
- Special conditions: Standard
- Horses can be raised: Yes
- Horse amenities: Well Allows For
Construction
Type & style
- Home type: SingleFamily
- Architectural style: Mountain Contemporary
- Property subtype: Single Family Residence
Materials
- Frame, Stucco
- Foundation: Slab
- Roof: Composition
Condition
- Updated/Remodeled
- Year built: 1999
Utilities & green energy
- Electric: 110V, 220 Volts
- Water: Well
- Utilities for property: Cable Available, Electricity Connected, Internet Access (Wired), Natural Gas Available, Natural Gas Connected, Phone Available
Community & neighborhood
Security
- Security features: Carbon Monoxide Detector(s), Security Entrance, Smoke Detector(s)
Location
- Region: Castle Rock
- Subdivision: Keene Ranch
HOA & financial
HOA
- Has HOA: Yes
- HOA fee: $295 annually
- Amenities included: Trail(s)
- Association name: Keene Ranch HOA
- Association phone: 303-221-1117
Other
Other facts
- Listing terms: Cash,Conventional
- Ownership: Corporation/Trust
- Road surface type: Paved
Price history
| Date | Event | Price |
|---|---|---|
| 12/20/2022 | Sold | $1,595,000+112.7%$257/sqft |
Source: | ||
| 10/26/2009 | Sold | $750,000+11.1%$121/sqft |
Source: Public Record | ||
| 2/5/2002 | Sold | $675,000+455.6%$109/sqft |
Source: Public Record | ||
| 10/7/1996 | Sold | $121,500$20/sqft |
Source: Public Record | ||
Public tax history
| Year | Property taxes | Tax assessment |
|---|---|---|
| 2024 | $9,790 +53.8% | $118,700 -1% |
| 2023 | $6,365 -1.7% | $119,850 +54.4% |
| 2022 | $6,475 | $77,630 -2.8% |
Find assessor info on the county website
Neighborhood: 80109
Nearby schools
GreatSchools rating
- 6/10Clear Sky Elementary SchoolGrades: PK-6Distance: 3.8 mi
- 5/10Castle Rock Middle SchoolGrades: 7-8Distance: 7.3 mi
- 8/10Castle View High SchoolGrades: 9-12Distance: 7.5 mi
Schools provided by the listing agent
- Elementary: Clear Sky
- Middle: Castle Rock
- High: Castle View
- District: Douglas RE-1
Source: REcolorado. This data may not be complete. We recommend contacting the local school district to confirm school assignments for this home.
Get a cash offer in 3 minutes
Find out how much your home could sell for in as little as 3 minutes with a no-obligation cash offer.
Estimated market value
$1,743,700
Get a cash offer in 3 minutes
Find out how much your home could sell for in as little as 3 minutes with a no-obligation cash offer.
Estimated market value
$1,743,700

