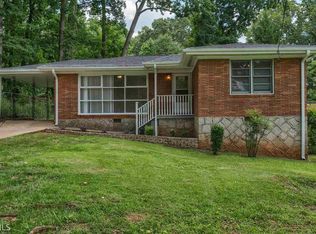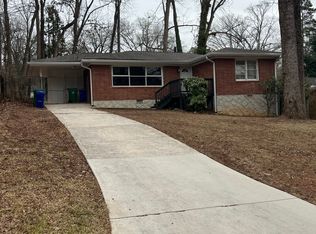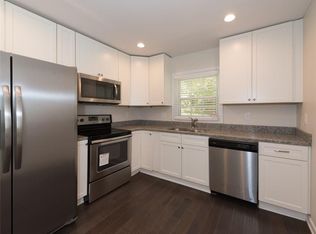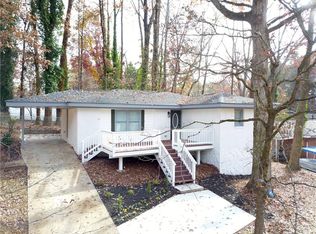Best part of Belvedere Park in Decatur. Ranch home on large corner lot. Four sides brick. Easy access to I-285. Close to park, playground and Avondale Estates,. 1.5 baths. 3rd bedroom being used currently as dining area but can be converted back, Private fenced back yard. Renovated kitchen with granite countertops, tile back-splash, Gas Stove and refrigerator. Washer/Dryer included. Great Room with lots of light. Hardwood flooring throughout. Renovated baths. Covered Carport.
This property is off market, which means it's not currently listed for sale or rent on Zillow. This may be different from what's available on other websites or public sources.



