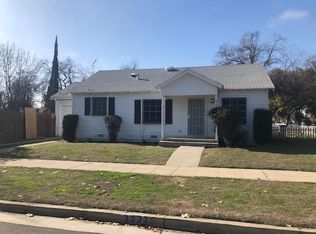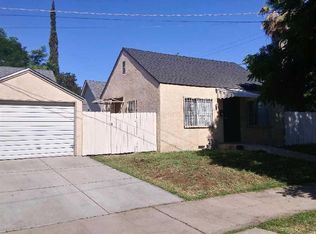Sold for $355,000 on 08/21/25
$355,000
1440 E Fountain Way, Fresno, CA 93704
3beds
2baths
1,356sqft
Residential, Single Family Residence
Built in 1970
6,851.99 Square Feet Lot
$356,300 Zestimate®
$262/sqft
$2,172 Estimated rent
Home value
$356,300
$324,000 - $392,000
$2,172/mo
Zestimate® history
Loading...
Owner options
Explore your selling options
What's special
Hot Fresno summers mean you need a POOL! 1440 E Fountain Way has an entertainment oasis complete with a 30x15ft inground vinyl pool (brand new liner) a custom fenced pool area near the cozy patio covered with misters & Wisteria, plus a built in firepit for roasting marshmallows!Prefer to be inside? This home's HVAC is only a year old and keeps the temperature just perfect. The open kitchen is updated to include custom cabinets, granite counters w/ gorgeous tile backsplash, lazy Susan, a gas stove with a handy pot filler, pantry storage on both sides of fridge. You will want to cook in here!The main home has newer carpet, closet organizers, LED recessed lighting, tube lighting in living areas & hallway, ceiling fans, dual pane windows, a newer water heater and a closet safe. The hall bath is updated as well and it's beautiful!Centrally located near shopping, schools and freeway access, this amazing home is a must see! Call today to take a look & possibly make it yours! Then you can swim this summer in your very own backyard pool!
Zillow last checked: 8 hours ago
Listing updated: August 22, 2025 at 12:31pm
Listed by:
Sarita Johnson DRE #01298201 559-307-5725,
Century 21 Jordan-Link & Compa
Bought with:
Zeke Chavez, DRE #01919228
Real Broker
Source: Fresno MLS,MLS#: 633599Originating MLS: Fresno MLS
Facts & features
Interior
Bedrooms & bathrooms
- Bedrooms: 3
- Bathrooms: 2
Primary bedroom
- Area: 0
- Dimensions: 0 x 0
Bedroom 1
- Area: 0
- Dimensions: 0 x 0
Bedroom 2
- Area: 0
- Dimensions: 0 x 0
Bedroom 3
- Area: 0
- Dimensions: 0 x 0
Bedroom 4
- Area: 0
- Dimensions: 0 x 0
Bathroom
- Features: Tub/Shower, Shower
Dining room
- Area: 0
- Dimensions: 0 x 0
Family room
- Area: 0
- Dimensions: 0 x 0
Kitchen
- Features: Pantry
- Area: 0
- Dimensions: 0 x 0
Living room
- Area: 0
- Dimensions: 0 x 0
Basement
- Area: 0
Heating
- Has Heating (Unspecified Type)
Cooling
- Central Air
Appliances
- Included: Built In Range/Oven, Gas Appliances, Disposal, Dishwasher, Microwave
- Laundry: In Garage
Features
- Built-in Features
- Flooring: Carpet, Laminate, Tile, Vinyl
- Windows: Double Pane Windows, Skylight(s)
- Has fireplace: No
Interior area
- Total structure area: 1,356
- Total interior livable area: 1,356 sqft
Property
Parking
- Total spaces: 1
- Parking features: Garage - Attached
- Attached garage spaces: 1
Features
- Levels: One
- Stories: 1
- Has private pool: Yes
- Pool features: Vinyl, Grassy Area, Private, In Ground
- Fencing: Fenced
Lot
- Size: 6,851 sqft
- Features: Urban, Sprinklers In Front, Sprinklers In Rear, Mature Landscape
Details
- Additional structures: Shed(s)
- Parcel number: 43533111
Construction
Type & style
- Home type: SingleFamily
- Property subtype: Residential, Single Family Residence
Materials
- Stucco
- Foundation: Concrete
- Roof: Composition
Condition
- Year built: 1970
Utilities & green energy
- Sewer: Public Sewer
- Water: Public
- Utilities for property: Public Utilities
Community & neighborhood
Location
- Region: Fresno
HOA & financial
Other financial information
- Total actual rent: 0
Other
Other facts
- Listing agreement: Exclusive Right To Sell
Price history
| Date | Event | Price |
|---|---|---|
| 8/21/2025 | Sold | $355,000+1.4%$262/sqft |
Source: Fresno MLS #633599 | ||
| 7/18/2025 | Pending sale | $350,000$258/sqft |
Source: Fresno MLS #633599 | ||
| 7/11/2025 | Listed for sale | $350,000+102.3%$258/sqft |
Source: Fresno MLS #633599 | ||
| 11/7/2006 | Sold | $173,000$128/sqft |
Source: Public Record | ||
Public tax history
| Year | Property taxes | Tax assessment |
|---|---|---|
| 2025 | -- | $270,494 +10.5% |
| 2024 | $3,047 +1.8% | $244,900 +1.8% |
| 2023 | $2,994 +3.4% | $240,600 +4% |
Find assessor info on the county website
Neighborhood: Fresno High Roeding
Nearby schools
GreatSchools rating
- 5/10Del Mar Elementary SchoolGrades: K-6Distance: 0.8 mi
- 4/10Fort Miller Middle SchoolGrades: 7-8Distance: 0.4 mi
- 3/10Fresno High SchoolGrades: 9-12Distance: 1.2 mi
Schools provided by the listing agent
- Elementary: Del Mar
- Middle: Fort Miller
- High: Fresno
Source: Fresno MLS. This data may not be complete. We recommend contacting the local school district to confirm school assignments for this home.

Get pre-qualified for a loan
At Zillow Home Loans, we can pre-qualify you in as little as 5 minutes with no impact to your credit score.An equal housing lender. NMLS #10287.
Sell for more on Zillow
Get a free Zillow Showcase℠ listing and you could sell for .
$356,300
2% more+ $7,126
With Zillow Showcase(estimated)
$363,426
