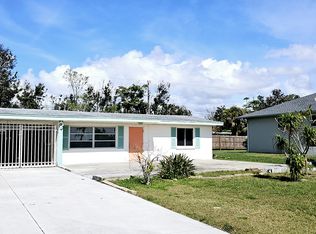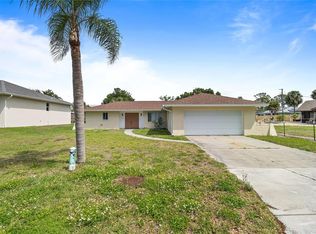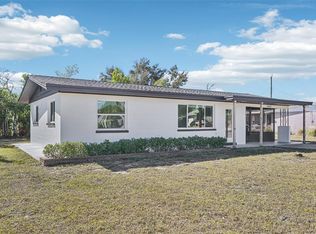Sold for $500,000
$500,000
1440 Fairless Rd, Englewood, FL 34223
3beds
1,552sqft
Single Family Residence
Built in 2023
9,000 Square Feet Lot
$391,200 Zestimate®
$322/sqft
$2,281 Estimated rent
Home value
$391,200
$360,000 - $422,000
$2,281/mo
Zestimate® history
Loading...
Owner options
Explore your selling options
What's special
Brand new custom home - finished and ready to move into. Located on a quiet street in North Englewood's Overbrook Gardens Subdivision with city water and city sewer and NO HOA dues!! The home is approximately 2 blocks from the community boat ramp, deep-water canal with access to the Gulf of Mexico. A pin drop shows its location in one of the listing pictures. It is also a very short bike ride or drive to nearby Manasota Beach to swim, snorkel, fish, walk the beach or sit and enjoy the sunset. The home is situated on a premier lot with a canal view from the front yard and covered front porch. The porch is such an ideal place to relax with your morning coffee or at any time at all. Extra wide driveway parking is provided for a boat, RV or guest. The home is fully enclosed with impact resistant windows and exterior doors. The interior floorplan is smartly designed. It features a split floor plan, nice sized bedrooms and baths and a large center area - living room, dining room and kitchen - is perfect for entertaining family and friends. The pocketing glass door off this main living area further extends the roominess as it opens onto a covered rear porch and a good size backyard. There is plenty of backyard for a pool. Adding to the spaciousness, the interior of the home features tall 9'4" walls with a coffer ceiling in the living room and master bedroom, which extends those ceilings to 10'. The kitchen and both baths are solid, quality made wood cabinets custom built by local craftsmen. There are lots of kitchen counter workspace finished in beautiful quartz material. The kitchen has all stainless-steel Frigidaire appliances, a big pantry, a stack of large storage drawers and a lazy Susan for that hard-to-reach corner. All drawers and doors are the gentle soft close. Other amazing upgrades include: a large inside laundry with more storage cabinets, vinyl longboard wood grain flooring throughout, crown molding, over-sized 50 gallon hot water heater, warm tones of Benjamin Moore Ultra Spec paint inside and out. And last but far from least, this home is extremely energy efficient. It has foam sprayed insulation throughout the entire roof structure and an upgraded 16 SEER Trane A/C.
Zillow last checked: 8 hours ago
Listing updated: February 26, 2024 at 08:16pm
Listing Provided by:
Buck Settles 941-685-3600,
SETTLES REAL ESTATE LLC 941-685-3600
Bought with:
Buck Settles, 3313724
SETTLES REAL ESTATE LLC
Source: Stellar MLS,MLS#: N6125761 Originating MLS: Venice
Originating MLS: Venice

Facts & features
Interior
Bedrooms & bathrooms
- Bedrooms: 3
- Bathrooms: 2
- Full bathrooms: 2
Primary bedroom
- Level: First
- Dimensions: 16x12
Bedroom 2
- Level: First
- Dimensions: 16x10
Bedroom 3
- Level: First
- Dimensions: 11x11
Balcony porch lanai
- Level: First
- Dimensions: 20x11
Dining room
- Level: First
- Dimensions: 12x11
Kitchen
- Level: First
- Dimensions: 12x10
Living room
- Level: First
- Dimensions: 18x16
Heating
- Central, Electric
Cooling
- Central Air
Appliances
- Included: Dishwasher, Disposal, Electric Water Heater, Ice Maker, Microwave, Range, Refrigerator
- Laundry: Inside, Laundry Room
Features
- Ceiling Fan(s), Crown Molding, L Dining, Primary Bedroom Main Floor, Open Floorplan, Solid Surface Counters, Solid Wood Cabinets, Split Bedroom, Tray Ceiling(s), Walk-In Closet(s)
- Flooring: Vinyl
- Doors: Sliding Doors
- Windows: Storm Window(s)
- Has fireplace: No
Interior area
- Total structure area: 2,301
- Total interior livable area: 1,552 sqft
Property
Parking
- Total spaces: 2
- Parking features: Driveway, Garage Door Opener
- Attached garage spaces: 2
- Has uncovered spaces: Yes
- Details: Garage Dimensions: 20X19
Features
- Levels: One
- Stories: 1
- Patio & porch: Front Porch, Rear Porch
- Has view: Yes
- View description: Water, Canal
- Has water view: Yes
- Water view: Water,Canal
- Waterfront features: Boat Ramp - Private, Bridges - No Fixed Bridges
Lot
- Size: 9,000 sqft
- Dimensions: 75 x 120
- Features: In County
Details
- Parcel number: 0485050024
- Zoning: RSF2
- Special conditions: None
Construction
Type & style
- Home type: SingleFamily
- Architectural style: Custom,Florida,Ranch
- Property subtype: Single Family Residence
Materials
- Block, Stucco
- Foundation: Slab
- Roof: Shingle
Condition
- Completed
- New construction: Yes
- Year built: 2023
Utilities & green energy
- Sewer: Public Sewer
- Water: Public
- Utilities for property: BB/HS Internet Available, Cable Available, Electricity Connected, Public, Sewer Connected, Street Lights
Community & neighborhood
Community
- Community features: Community Boat Ramp
Location
- Region: Englewood
- Subdivision: OVERBROOK GARDENS
HOA & financial
HOA
- Has HOA: No
Other fees
- Pet fee: $0 monthly
Other financial information
- Total actual rent: 0
Other
Other facts
- Listing terms: Cash,Conventional,FHA,VA Loan
- Ownership: Fee Simple
- Road surface type: Paved
Price history
| Date | Event | Price |
|---|---|---|
| 7/31/2023 | Sold | $500,000-4.8%$322/sqft |
Source: | ||
| 7/20/2023 | Pending sale | $525,000$338/sqft |
Source: | ||
| 5/22/2023 | Price change | $525,000-4.4%$338/sqft |
Source: | ||
| 4/26/2023 | Price change | $549,000-3.5%$354/sqft |
Source: | ||
| 3/17/2023 | Listed for sale | $569,000+953.7%$367/sqft |
Source: | ||
Public tax history
| Year | Property taxes | Tax assessment |
|---|---|---|
| 2025 | -- | $345,000 -6.4% |
| 2024 | $4,904 +608.6% | $368,400 +917.6% |
| 2023 | $692 +15.8% | $36,203 +10% |
Find assessor info on the county website
Neighborhood: 34223
Nearby schools
GreatSchools rating
- 8/10Englewood Elementary SchoolGrades: PK-5Distance: 3.1 mi
- 9/10Sky Academy EnglewoodGrades: 6-8Distance: 4.2 mi
- 7/10STATE COLLEGE OF FLA COLLEGIATE SCHOOL-VENICE-0122Grades: 9-12Distance: 4.9 mi
Get a cash offer in 3 minutes
Find out how much your home could sell for in as little as 3 minutes with a no-obligation cash offer.
Estimated market value$391,200
Get a cash offer in 3 minutes
Find out how much your home could sell for in as little as 3 minutes with a no-obligation cash offer.
Estimated market value
$391,200


