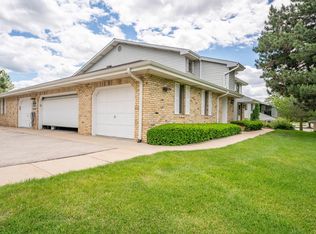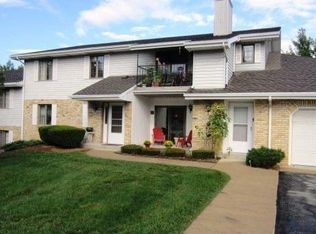Closed
$182,000
1440 Foxtail DRIVE #202, Mount Pleasant, WI 53406
2beds
1,291sqft
Condominium
Built in 1985
-- sqft lot
$197,700 Zestimate®
$141/sqft
$1,807 Estimated rent
Home value
$197,700
$176,000 - $221,000
$1,807/mo
Zestimate® history
Loading...
Owner options
Explore your selling options
What's special
Welcome to Foxtail Dr, an immaculately maintained condo with an attached 1 car garage and a balcony overlooking lush green space. This sunny and bright home features an open concept living and dining area with large windows that let in plenty of natural light. The kitchen features plenty of storage space, appliances, and a breakfast bar. The two bedrooms are both spacious and feature ample closet space. The master bedroom includes an en-suite bathroom with a luxurious shower and a vanity with plenty of storage space. Enjoy the convenience of a second full bathroom and a large laundry room. This condo is a must-see!
Zillow last checked: 8 hours ago
Listing updated: January 09, 2026 at 03:53am
Listed by:
Carla Ricchio-Coleman office@remaxnewport.com,
RE/MAX Newport
Bought with:
Carol L Hawes
Source: WIREX MLS,MLS#: 1843868 Originating MLS: Metro MLS
Originating MLS: Metro MLS
Facts & features
Interior
Bedrooms & bathrooms
- Bedrooms: 2
- Bathrooms: 2
- Full bathrooms: 2
- Main level bedrooms: 2
Primary bedroom
- Level: Main
- Area: 192
- Dimensions: 12 x 16
Bedroom 2
- Level: Main
- Area: 132
- Dimensions: 11 x 12
Bathroom
- Features: Tub Only, Master Bedroom Bath: Walk-In Shower, Master Bedroom Bath, Shower Stall
Dining room
- Level: Main
- Area: 96
- Dimensions: 8 x 12
Kitchen
- Level: Main
- Area: 130
- Dimensions: 10 x 13
Living room
- Level: Main
- Area: 224
- Dimensions: 16 x 14
Heating
- Electric
Cooling
- Central Air
Appliances
- Included: Dishwasher, Disposal, Dryer, Oven, Range, Refrigerator, Washer
- Laundry: In Unit
Features
- Walk-In Closet(s)
- Basement: None / Slab
Interior area
- Total structure area: 1,291
- Total interior livable area: 1,291 sqft
- Finished area above ground: 1,291
Property
Parking
- Total spaces: 1
- Parking features: Attached, 1 Car
- Attached garage spaces: 1
Features
- Levels: 1 Story
- Patio & porch: Patio/Porch
- Exterior features: Private Entrance
Details
- Parcel number: 151032213305000
- Zoning: RES
- Special conditions: Arms Length
Construction
Type & style
- Home type: Condo
- Property subtype: Condominium
Materials
- Brick, Brick/Stone, Aluminum Trim, Vinyl Siding
Condition
- 21+ Years
- New construction: No
- Year built: 1985
Utilities & green energy
- Sewer: Public Sewer
- Water: Public
- Utilities for property: Cable Available
Community & neighborhood
Location
- Region: Racine
- Municipality: Mount Pleasant
HOA & financial
HOA
- Has HOA: Yes
- HOA fee: $260 monthly
Price history
| Date | Event | Price |
|---|---|---|
| 7/18/2024 | Sold | $182,000+5.2%$141/sqft |
Source: Public Record Report a problem | ||
| 8/25/2023 | Sold | $173,000+1.8%$134/sqft |
Source: | ||
| 7/28/2023 | Pending sale | $169,900$132/sqft |
Source: | ||
| 7/26/2023 | Listed for sale | $169,900$132/sqft |
Source: | ||
Public tax history
| Year | Property taxes | Tax assessment |
|---|---|---|
| 2024 | $2,611 +2.5% | $160,000 +6.1% |
| 2023 | $2,547 +6.3% | $150,800 +6.3% |
| 2022 | $2,396 +0.8% | $141,800 +13.4% |
Find assessor info on the county website
Neighborhood: 53406
Nearby schools
GreatSchools rating
- 4/10West Ridge Elementary SchoolGrades: PK-5Distance: 0.2 mi
- 3/10Starbuck Middle SchoolGrades: 6-8Distance: 0.7 mi
- 3/10Case High SchoolGrades: 9-12Distance: 1.1 mi
Schools provided by the listing agent
- District: Racine
Source: WIREX MLS. This data may not be complete. We recommend contacting the local school district to confirm school assignments for this home.

Get pre-qualified for a loan
At Zillow Home Loans, we can pre-qualify you in as little as 5 minutes with no impact to your credit score.An equal housing lender. NMLS #10287.

