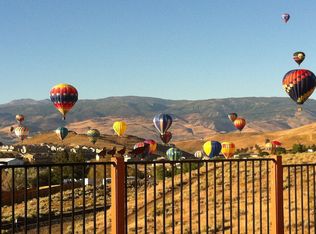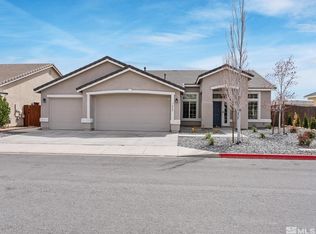Closed
$560,000
1440 Hagar Rd, Reno, NV 89506
4beds
2,281sqft
Single Family Residence
Built in 2007
8,276.4 Square Feet Lot
$584,500 Zestimate®
$246/sqft
$2,655 Estimated rent
Home value
$584,500
$555,000 - $614,000
$2,655/mo
Zestimate® history
Loading...
Owner options
Explore your selling options
What's special
Amazing single level 4 bedroom 2 bath home with amazing views of Mt. Rose and the surrounding Reno Area with no backyard neighbors and great balloon races views! Spacious newer 2281 sqft home with open kitchen. When you enter you'll find a large dining and living room. The updated kitchen with large island/breakfast bar looks out upon Mt. Rose. The family room is cozy with a gas fireplace. The large master also has a fireplace and sliding door out to the patio. Low maintenance landscaping and No HOA!, Quiet end of street location with a level lot!
Zillow last checked: 8 hours ago
Listing updated: May 14, 2025 at 03:54am
Listed by:
Sean Emo B.1002279 775-686-0016,
Nevada Realty & Prop. Mgmt
Bought with:
Aaron Clark, S.169830
Edge Realty
Source: NNRMLS,MLS#: 230008496
Facts & features
Interior
Bedrooms & bathrooms
- Bedrooms: 4
- Bathrooms: 2
- Full bathrooms: 2
Heating
- Forced Air, Natural Gas
Cooling
- Central Air, Refrigerated
Appliances
- Included: Dishwasher, Disposal, Dryer, Gas Range, Microwave, Refrigerator, Washer
- Laundry: Cabinets, Laundry Area, Laundry Room
Features
- Breakfast Bar, Ceiling Fan(s), High Ceilings, Kitchen Island, Pantry, Master Downstairs, Walk-In Closet(s)
- Flooring: Carpet, Ceramic Tile, Laminate
- Windows: Blinds, Double Pane Windows, Vinyl Frames
- Number of fireplaces: 2
- Fireplace features: Gas Log
Interior area
- Total structure area: 2,281
- Total interior livable area: 2,281 sqft
Property
Parking
- Total spaces: 3
- Parking features: Attached
- Attached garage spaces: 3
Features
- Stories: 1
- Patio & porch: Patio
- Exterior features: None
- Fencing: Full
- Has view: Yes
- View description: City, Mountain(s), Trees/Woods
Lot
- Size: 8,276 sqft
- Features: Landscaped, Level, Open Lot, Sprinklers In Front, Sprinklers In Rear
Details
- Parcel number: 50264116
- Zoning: SF5
Construction
Type & style
- Home type: SingleFamily
- Property subtype: Single Family Residence
Materials
- Stucco
- Foundation: Slab
- Roof: Pitched,Tile
Condition
- Year built: 2007
Utilities & green energy
- Sewer: Public Sewer
- Water: Public
- Utilities for property: Electricity Available, Natural Gas Available, Sewer Available, Water Available
Community & neighborhood
Security
- Security features: Smoke Detector(s)
Location
- Region: Reno
- Subdivision: Hillcrest East
Other
Other facts
- Listing terms: 1031 Exchange,Cash,Conventional,FHA,VA Loan
Price history
| Date | Event | Price |
|---|---|---|
| 8/23/2023 | Sold | $560,000-0.9%$246/sqft |
Source: | ||
| 7/30/2023 | Pending sale | $565,000$248/sqft |
Source: | ||
| 7/27/2023 | Listed for sale | $565,000+71.5%$248/sqft |
Source: | ||
| 10/19/2007 | Sold | $329,500$144/sqft |
Source: Public Record Report a problem | ||
Public tax history
| Year | Property taxes | Tax assessment |
|---|---|---|
| 2025 | $2,576 -1.7% | $137,628 +2.7% |
| 2024 | $2,621 +3% | $133,980 +1.7% |
| 2023 | $2,545 +3% | $131,796 +21.7% |
Find assessor info on the county website
Neighborhood: Northeast
Nearby schools
GreatSchools rating
- 6/10Ester Bennett Elementary SchoolGrades: PK-5Distance: 3.1 mi
- 4/10Desert Skies Middle SchoolGrades: 6-8Distance: 4.6 mi
- 2/10Procter R Hug High SchoolGrades: 9-12Distance: 3 mi
Schools provided by the listing agent
- Elementary: Bennet
- Middle: Desert Skies
- High: Hug
Source: NNRMLS. This data may not be complete. We recommend contacting the local school district to confirm school assignments for this home.
Get a cash offer in 3 minutes
Find out how much your home could sell for in as little as 3 minutes with a no-obligation cash offer.
Estimated market value$584,500
Get a cash offer in 3 minutes
Find out how much your home could sell for in as little as 3 minutes with a no-obligation cash offer.
Estimated market value
$584,500

