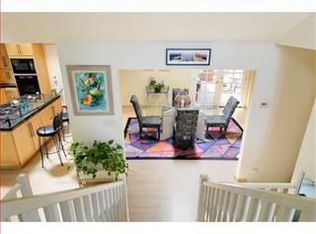Sold for $2,820,000 on 09/15/25
$2,820,000
1440 Kring Way, Los Altos, CA 94024
4beds
2,875sqft
Single Family Residence,
Built in 1978
0.26 Acres Lot
$2,980,100 Zestimate®
$981/sqft
$8,439 Estimated rent
Home value
$2,980,100
$2.83M - $3.13M
$8,439/mo
Zestimate® history
Loading...
Owner options
Explore your selling options
What's special
Best Value in Los Altos! Fantastic Opportunity on this original Highlands home in a quiet cul-de-sac location! Go back in time to your oversized jetted tub with a carpet surround and stand alone fireplace off your primary bedroom suite! Dated but very well taken care of throughout the years. Granite countertops, spacious kitchen, separate laundry room and a split level floor plan ideal for a larger family or separation from your teenagers. Great neighbors, high rated schools and lots of room to spread out. Bring your imagination and/or contractor and see what you can do with this ideally situated property. Total remodel or move right in. Tons of Potential! Do the numbers and see it soon!
Zillow last checked: 8 hours ago
Listing updated: September 16, 2025 at 02:42am
Listed by:
Rick Barrelier 01340986 650-573-5961,
eXp Realty of California Inc 888-584-9427
Bought with:
Keith Walker, 01244287
Intero Real Estate Services
Farnaz Tehrani, 02078060
Intero Real Estate Services
Source: MLSListings Inc,MLS#: ML82014978
Facts & features
Interior
Bedrooms & bathrooms
- Bedrooms: 4
- Bathrooms: 3
- Full bathrooms: 2
- 1/2 bathrooms: 1
Bedroom
- Features: PrimarySuiteRetreat, WalkinCloset, BedroomonGroundFloor2plus
Bathroom
- Features: DoubleSinks, PrimaryTubwJets, ShowersoverTubs2plus, StallShower, Tile
Dining room
- Features: FormalDiningRoom
Family room
- Features: SeparateFamilyRoom
Heating
- Central Forced Air
Cooling
- Central Air
Appliances
- Laundry: In Utility Room
Features
- Walk-In Closet(s)
- Flooring: Carpet, Tile, Vinyl Linoleum
- Number of fireplaces: 3
- Fireplace features: Family Room, Free Standing, Living Room, Primary Bedroom, Wood Burning
Interior area
- Total structure area: 2,875
- Total interior livable area: 2,875 sqft
Property
Parking
- Total spaces: 2
- Parking features: Attached
- Attached garage spaces: 2
Features
- Stories: 2
- Exterior features: Fenced
- Spa features: Other
- Fencing: Back Yard
Lot
- Size: 0.26 Acres
- Features: Side Slope
Details
- Additional structures: Sheds
- Parcel number: 34206054
- Zoning: R110
- Special conditions: Standard
Construction
Type & style
- Home type: SingleFamily
- Architectural style: Traditional
- Property subtype: Single Family Residence,
Materials
- Foundation: Concrete Perimeter
- Roof: Composition
Condition
- New construction: No
- Year built: 1978
Utilities & green energy
- Gas: PublicUtilities
- Sewer: Public Sewer
- Water: Public
- Utilities for property: Public Utilities, Water Public
Community & neighborhood
Location
- Region: Los Altos
Other
Other facts
- Listing agreement: ExclusiveRightToSell
- Listing terms: CashorConventionalLoan
Price history
| Date | Event | Price |
|---|---|---|
| 9/15/2025 | Sold | $2,820,000+548.3%$981/sqft |
Source: | ||
| 3/11/1994 | Sold | $435,000$151/sqft |
Source: Public Record | ||
Public tax history
| Year | Property taxes | Tax assessment |
|---|---|---|
| 2025 | $9,619 +3.6% | $739,338 +2% |
| 2024 | $9,282 +1.4% | $724,842 +2% |
| 2023 | $9,153 -0.1% | $710,630 +2% |
Find assessor info on the county website
Neighborhood: 94024
Nearby schools
GreatSchools rating
- 8/10Stevens Creek Elementary SchoolGrades: K-5Distance: 0.7 mi
- 8/10John F. Kennedy Middle SchoolGrades: 6-8Distance: 1.9 mi
- 10/10Monta Vista High SchoolGrades: 9-12Distance: 1.6 mi
Schools provided by the listing agent
- District: CupertinoUnion
Source: MLSListings Inc. This data may not be complete. We recommend contacting the local school district to confirm school assignments for this home.
Get a cash offer in 3 minutes
Find out how much your home could sell for in as little as 3 minutes with a no-obligation cash offer.
Estimated market value
$2,980,100
Get a cash offer in 3 minutes
Find out how much your home could sell for in as little as 3 minutes with a no-obligation cash offer.
Estimated market value
$2,980,100
