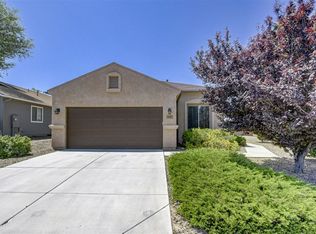4 Bed, 2 Bath Home on 1.2 Acres Chino Valley
This comfortable 4-bedroom, 2-bath home sits on 1.2 peaceful acres with beautiful mountain views, option for a grassy backyard, and close to HWY 89. Just a short walk from the Peavine Trail and minutes from state land, it's perfect for a retired couple or small family who loves the outdoors.
The home features all new kitchen appliances, a two-car garage, new water heater and washer, outdoor shed, and a private well so no water utility payment required. There's also plenty of space to park your RV, camper, or work equipment. Enjoy quiet country living with convenience and room to roam. No HOA.
Lease term minimum is 12 months yet negotiable. Water is included in the monthly payment price.
House for rent
Accepts Zillow applications
$2,600/mo
1440 New York Pl, Chino Valley, AZ 86323
4beds
1,621sqft
Price may not include required fees and charges.
Single family residence
Available now
Cats, dogs OK
Wall unit
In unit laundry
Attached garage parking
Baseboard, wall furnace
What's special
Beautiful mountain viewsPeaceful acresNew water heaterNew kitchen appliancesTwo-car garageGrassy backyard
- 2 hours
- on Zillow |
- -- |
- -- |
Travel times
Facts & features
Interior
Bedrooms & bathrooms
- Bedrooms: 4
- Bathrooms: 2
- Full bathrooms: 2
Heating
- Baseboard, Wall Furnace
Cooling
- Wall Unit
Appliances
- Included: Dishwasher, Dryer, Oven, Refrigerator, Washer
- Laundry: In Unit
Features
- Flooring: Carpet, Tile
Interior area
- Total interior livable area: 1,621 sqft
Property
Parking
- Parking features: Attached
- Has attached garage: Yes
- Details: Contact manager
Features
- Exterior features: Heating system: Baseboard, Heating system: Wall, Water included in rent
Details
- Parcel number: 30617046
Construction
Type & style
- Home type: SingleFamily
- Property subtype: Single Family Residence
Utilities & green energy
- Utilities for property: Water
Community & HOA
Location
- Region: Chino Valley
Financial & listing details
- Lease term: 1 Year
Price history
| Date | Event | Price |
|---|---|---|
| 8/23/2025 | Listed for rent | $2,600+4%$2/sqft |
Source: Zillow Rentals | ||
| 8/17/2025 | Listing removed | $464,000$286/sqft |
Source: | ||
| 8/9/2025 | Price change | $464,000-2.1%$286/sqft |
Source: | ||
| 7/31/2025 | Listed for sale | $474,000+85.9%$292/sqft |
Source: | ||
| 6/4/2025 | Listing removed | $2,500$2/sqft |
Source: Zillow Rentals | ||
![[object Object]](https://photos.zillowstatic.com/fp/d54a97cdac9c4a2a6e6bdd11b9617a4c-p_i.jpg)
