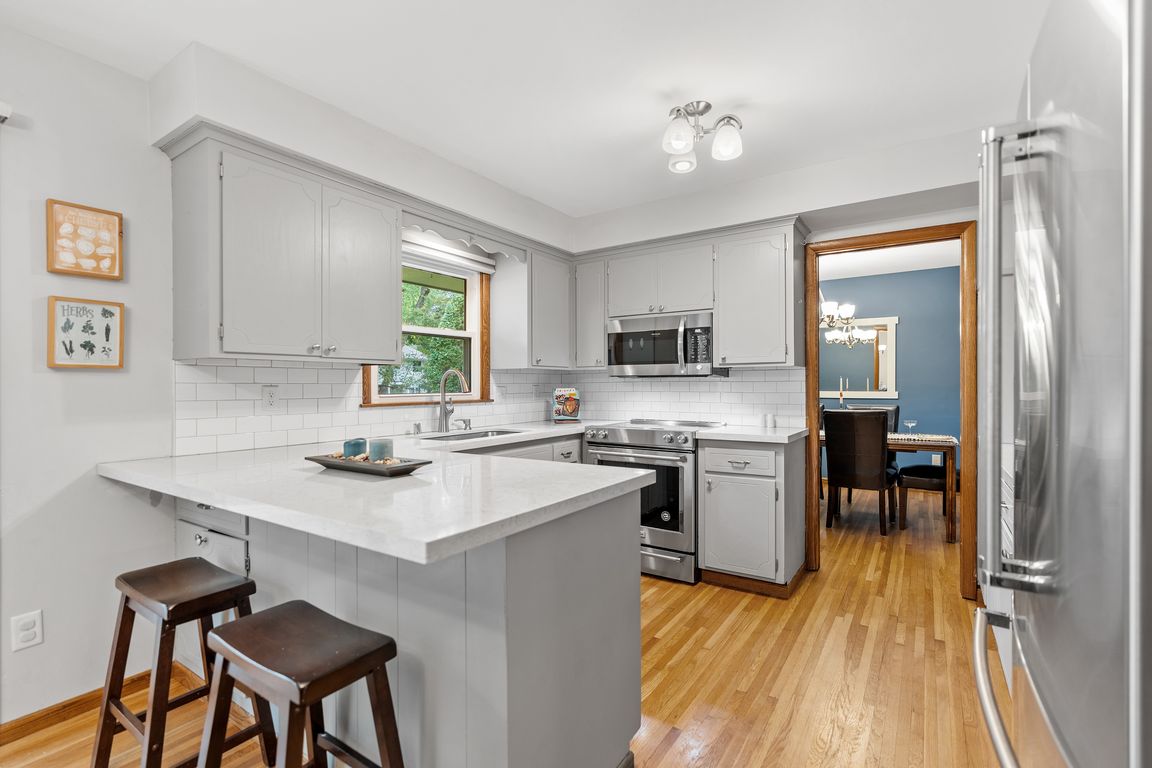
Active
$500,000
4beds
2,255sqft
1440 Pennsylvania Ave N, Golden Valley, MN 55427
4beds
2,255sqft
Single family residence
Built in 1967
0.29 Acres
2 Attached garage spaces
$222 price/sqft
What's special
Fantastic Golden Valley home is looking for a new owner. This home is set on a large flat lot with a fully fenced in yard with a newly installed wooden privacy fence. There are 3 bedrooms upstairs and 1 in the lower level. Gorgeous sunken living room with ...
- 2 days |
- 725 |
- 53 |
Source: NorthstarMLS as distributed by MLS GRID,MLS#: 6806515
Travel times
Living Room
Kitchen
Dining Room
Zillow last checked: 7 hours ago
Listing updated: 14 hours ago
Listed by:
Max Rathmanner 651-269-4487,
Coldwell Banker Realty
Source: NorthstarMLS as distributed by MLS GRID,MLS#: 6806515
Facts & features
Interior
Bedrooms & bathrooms
- Bedrooms: 4
- Bathrooms: 3
- Full bathrooms: 1
- 3/4 bathrooms: 1
- 1/2 bathrooms: 1
Rooms
- Room types: Living Room, Dining Room, Kitchen, Informal Dining Room, Bedroom 1, Bedroom 2, Bedroom 3, Bedroom 4, Family Room, Laundry
Bedroom 1
- Level: Upper
- Area: 177.77 Square Feet
- Dimensions: 13'5 x 13'3
Bedroom 2
- Level: Upper
- Area: 150.58 Square Feet
- Dimensions: 13' x 11'7
Bedroom 3
- Level: Upper
- Area: 136.1 Square Feet
- Dimensions: 11'9 x 11'7
Bedroom 4
- Level: Lower
- Area: 142.92 Square Feet
- Dimensions: 12'3 x 11'8
Dining room
- Level: Upper
- Area: 117.88 Square Feet
- Dimensions: 10'3 x 11'6
Family room
- Level: Lower
- Area: 293.33 Square Feet
- Dimensions: 22' x 13'4
Informal dining room
- Level: Upper
- Area: 129.38 Square Feet
- Dimensions: 9'7 x 13'6
Kitchen
- Level: Upper
- Area: 104.46 Square Feet
- Dimensions: 9'1 x 11'6
Laundry
- Level: Lower
- Area: 101.67 Square Feet
- Dimensions: 10' x 10'2
Living room
- Level: Upper
- Area: 320 Square Feet
- Dimensions: 20' x 16'
Heating
- Fireplace(s)
Cooling
- Central Air
Appliances
- Included: Dishwasher, Disposal, Dryer, Microwave, Range, Refrigerator, Stainless Steel Appliance(s), Washer
Features
- Basement: Drain Tiled,Finished,Sump Pump
- Number of fireplaces: 2
- Fireplace features: Gas, Wood Burning
Interior area
- Total structure area: 2,255
- Total interior livable area: 2,255 sqft
- Finished area above ground: 1,499
- Finished area below ground: 697
Property
Parking
- Total spaces: 2
- Parking features: Concrete, Tuckunder Garage
- Attached garage spaces: 2
- Details: Garage Dimensions (24 x 27)
Accessibility
- Accessibility features: None
Features
- Levels: Three Level Split
- Patio & porch: Deck
- Fencing: Full,Privacy,Wood
Lot
- Size: 0.29 Acres
- Dimensions: 100 x 125
- Features: Wooded
Details
- Foundation area: 1534
- Parcel number: 2911821340014
- Zoning description: Residential-Single Family
Construction
Type & style
- Home type: SingleFamily
- Property subtype: Single Family Residence
Materials
- Fiber Board
- Roof: Age 8 Years or Less
Condition
- Age of Property: 58
- New construction: No
- Year built: 1967
Utilities & green energy
- Gas: Natural Gas
- Sewer: City Sewer/Connected
- Water: City Water/Connected
Community & HOA
Community
- Subdivision: Decolas Country Club Terrace
HOA
- Has HOA: No
Location
- Region: Golden Valley
Financial & listing details
- Price per square foot: $222/sqft
- Tax assessed value: $461,200
- Annual tax amount: $6,892
- Date on market: 10/20/2025