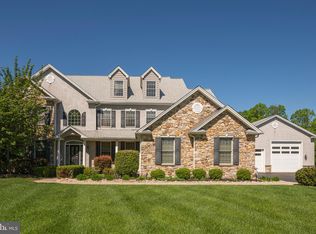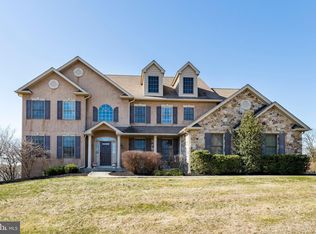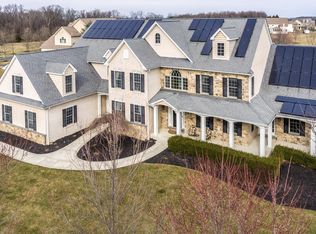This is a remarkable home! Gorgeous Colonial in The Stables offering over 6000 square feet. Spectacular and hospitable foyer leads you into the formal living room and dining room, both with lots of natural light, recessed lighting and crown molding. The gourmet kitchen shows off granite counter tops, center island and spacious breakfast room with lots of windows. A marvelous place for entertaining. The cozy family room features neutral d~cor and gas fireplace. The main level is completed with a professional study, two half bathrooms, a laundry and mud room. Your choice of two staircases lead you upstairs where all bedrooms are perfectly sized and just waiting for your own special touches! The master suite boasts a tray ceilings, 2 walk in closets, and a full master bathroom with soaking tub. The remaining bedrooms are served by two additional full baths. The 3rd level features a finished third floor with yet another full bathroom. This room is great for a media room, additional office, 6th bedroom, or whatever you have in mind! Outside, you have your 3 car garage, large Trex Deck, and just over a full acre of tranquil land! Click on the video camera above to view the 3D tour! What are you waiting for! Come see what this home has to offer!
This property is off market, which means it's not currently listed for sale or rent on Zillow. This may be different from what's available on other websites or public sources.


