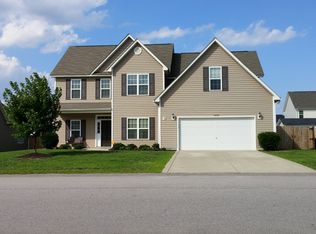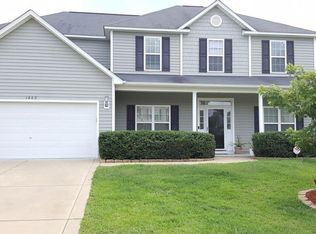Sold for $378,000
$378,000
1440 Rough Rider Ln, Parkton, NC 28371
5beds
2,973sqft
Single Family Residence
Built in 2010
10,018.8 Square Feet Lot
$390,900 Zestimate®
$127/sqft
$2,247 Estimated rent
Home value
$390,900
$352,000 - $434,000
$2,247/mo
Zestimate® history
Loading...
Owner options
Explore your selling options
What's special
A MUST SEE! Gorgeous 5 bed 3 bath home nestled in the highly desired Steeplechase subdivision of Hope Mills / Parkton area. New carpets & paint 2024. This spacious home boasts a great room, pre-wired for surround sound & electric fireplace. Living/Great room open to a well designed/ideal for entertaining kitchen w/ island, walk-in pantry, breakfast area, bar area with kegerator fridge & countertop tap, wine fridge, extra upper cabinetry w/ wine glass storage. You'll also find a formal dining room, home office/formal living/flex room, guest bedroom+ full bath downstairs. Upstairs, includes a large primary suite w/ walk-in closet, double vanities, separate tub & shower, 3 additional bedrooms, a full bath, laundry and bonus room. Additional features include trey ceilings, crown molding, chair rail, wall moldings, 2 car/double garage, covered front porch, 12x12 patio area & firepit.
Zillow last checked: 8 hours ago
Listing updated: April 16, 2025 at 06:25pm
Listed by:
DINA NORMAN,
ON POINT REALTY
Bought with:
CECILIA PAYNE, 328263
REALTY ONE GROUP LIBERTY
Source: LPRMLS,MLS#: 736898 Originating MLS: Longleaf Pine Realtors
Originating MLS: Longleaf Pine Realtors
Facts & features
Interior
Bedrooms & bathrooms
- Bedrooms: 5
- Bathrooms: 3
- Full bathrooms: 3
Heating
- Central, Electric, Forced Air, Heat Pump
Cooling
- Central Air, Electric
Appliances
- Included: Dishwasher, Electric Water Heater, Free-Standing Electric Oven, Free-Standing Electric Range, Microwave, Refrigerator, Water Heater, Wine Refrigerator
- Laundry: Washer Hookup, Dryer Hookup, In Unit
Features
- Attic, Breakfast Area, Tray Ceiling(s), Ceiling Fan(s), Crown Molding, Dining Area, Coffered Ceiling(s), Den, Separate/Formal Dining Room, Double Vanity, Entrance Foyer, Eat-in Kitchen, Separate/Formal Living Room, Great Room, Garden Tub/Roman Tub, Home Office, In-Law Floorplan, Kitchen Island, Bath in Primary Bedroom, Open Concept, Open Floorplan
- Flooring: Laminate, Other, Tile, Vinyl, Carpet
- Windows: Blinds
- Basement: None
- Number of fireplaces: 1
- Fireplace features: Electric, Factory Built
Interior area
- Total interior livable area: 2,973 sqft
Property
Parking
- Total spaces: 2
- Parking features: Attached, Garage
- Attached garage spaces: 2
Features
- Levels: Two
- Stories: 2
- Patio & porch: Covered, Patio, Porch
- Exterior features: Fence, Fire Pit, Private Entrance, Patio, Private Yard, Storage
- Fencing: Back Yard,Privacy
Lot
- Size: 10,018 sqft
- Features: < 1/4 Acre, Cleared
- Topography: Cleared
Details
- Parcel number: 0403571857
- Special conditions: None
Construction
Type & style
- Home type: SingleFamily
- Architectural style: Two Story
- Property subtype: Single Family Residence
Materials
- Blown-In Insulation, Vinyl Siding
- Foundation: Slab
Condition
- Good Condition
- New construction: No
- Year built: 2010
Utilities & green energy
- Sewer: Public Sewer
- Water: Public
Community & neighborhood
Security
- Security features: Smoke Detector(s)
Community
- Community features: Gutter(s)
Location
- Region: Parkton
- Subdivision: Steeple Chase
HOA & financial
HOA
- Has HOA: Yes
- HOA fee: $135 annually
- Association name: Steeplechase Homeowners Association Of Cumberland
Other
Other facts
- Listing terms: ARM,Conventional,FHA,New Loan,VA Loan
- Ownership: More than a year
- Road surface type: Paved
Price history
| Date | Event | Price |
|---|---|---|
| 2/20/2025 | Sold | $378,000+0.8%$127/sqft |
Source: | ||
| 1/13/2025 | Pending sale | $374,900$126/sqft |
Source: | ||
| 1/4/2025 | Listed for sale | $374,9000%$126/sqft |
Source: | ||
| 12/15/2024 | Listing removed | $375,000$126/sqft |
Source: | ||
| 9/24/2024 | Price change | $375,000-1.3%$126/sqft |
Source: | ||
Public tax history
| Year | Property taxes | Tax assessment |
|---|---|---|
| 2025 | $4,338 +28.5% | $371,700 +75.4% |
| 2024 | $3,377 +5% | $211,900 |
| 2023 | $3,217 +1.6% | $211,900 |
Find assessor info on the county website
Neighborhood: 28371
Nearby schools
GreatSchools rating
- 5/10Rockfish ElementaryGrades: PK-5Distance: 2 mi
- 7/10Hope Mills MiddleGrades: 6-8Distance: 2.6 mi
- 3/10South View HighGrades: 9-12Distance: 3.6 mi
Schools provided by the listing agent
- Elementary: Rockfish Elementary
- Middle: Hope Mills Middle School
- High: South View Senior High
Source: LPRMLS. This data may not be complete. We recommend contacting the local school district to confirm school assignments for this home.
Get pre-qualified for a loan
At Zillow Home Loans, we can pre-qualify you in as little as 5 minutes with no impact to your credit score.An equal housing lender. NMLS #10287.
Sell for more on Zillow
Get a Zillow Showcase℠ listing at no additional cost and you could sell for .
$390,900
2% more+$7,818
With Zillow Showcase(estimated)$398,718

