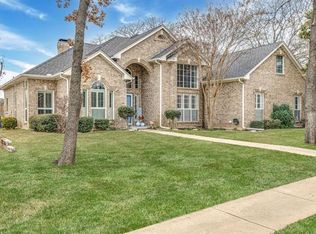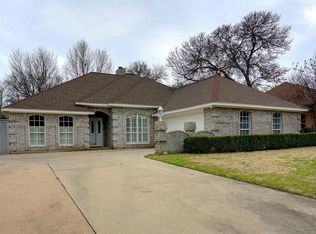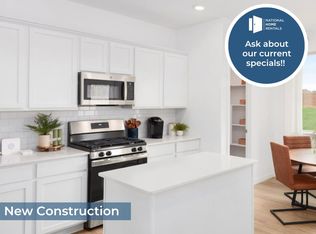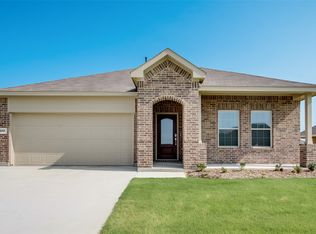Sold on 07/02/24
Price Unknown
1440 Spinnaker Ln, Azle, TX 76020
3beds
2,442sqft
Single Family Residence
Built in 2001
10,410.84 Square Feet Lot
$408,500 Zestimate®
$--/sqft
$2,532 Estimated rent
Home value
$408,500
$376,000 - $445,000
$2,532/mo
Zestimate® history
Loading...
Owner options
Explore your selling options
What's special
BEAUTIFULLY UPDATED 1.5 STORY JUST BLOCKS FROM EAGLE MOUNTAIN LAKE! Your family will adore this charming home boasting luxury plank floors, recently installed carpet, neutral colors, high ceilings, LED lighting & a home office. Enjoy gatherings in the spacious family room graced with a cozy fireplace, or host in the gourmet kitchen showcasing granite counters, stainless steel appliances, a recent microwave, display cabinets & decorative backsplash. Pamper yourself in the remodeled primary suite featuring a massive frameless shower with dual heads, hexagon tile floors, a dual sink vanity & walk-in closet, or entertain in the upstairs bonus room that makes a great game or media room. Unwind in your picturesque backyard including a large pergola covered patio, lush landscaping, mature trees, a Tuff Shed & a circular brick hardscape for a fire pit. Fantastic location near Eagle Mountain Lake offering a park, playground, picnic area, volleyball court & a dock. Recently replaced HVAC units!
Zillow last checked: 8 hours ago
Listing updated: June 19, 2025 at 06:22pm
Listed by:
Russell Rhodes 0484034 972-899-5600,
Berkshire HathawayHS PenFed TX 972-899-5600
Bought with:
Marlene Bone
KINGDOM Real Estate
Source: NTREIS,MLS#: 20634729
Facts & features
Interior
Bedrooms & bathrooms
- Bedrooms: 3
- Bathrooms: 2
- Full bathrooms: 2
Primary bedroom
- Features: Dual Sinks, En Suite Bathroom, Separate Shower, Walk-In Closet(s)
- Level: First
- Dimensions: 17 x 15
Bedroom
- Level: First
- Dimensions: 14 x 11
Bedroom
- Level: First
- Dimensions: 11 x 10
Breakfast room nook
- Level: First
- Dimensions: 11 x 9
Dining room
- Level: First
- Dimensions: 13 x 10
Game room
- Level: Second
- Dimensions: 18 x 14
Kitchen
- Features: Breakfast Bar, Built-in Features, Dual Sinks, Granite Counters, Walk-In Pantry
- Level: First
- Dimensions: 13 x 13
Living room
- Features: Fireplace
- Level: First
- Dimensions: 16 x 15
Office
- Level: First
- Dimensions: 13 x 12
Utility room
- Level: First
- Dimensions: 8 x 7
Heating
- Central, Electric, Zoned
Cooling
- Central Air, Ceiling Fan(s), Electric, Zoned
Appliances
- Included: Dishwasher, Electric Range, Electric Water Heater, Disposal, Microwave
- Laundry: Washer Hookup, Laundry in Utility Room
Features
- Double Vanity, Granite Counters, High Speed Internet, Open Floorplan, Pantry, Paneling/Wainscoting, Vaulted Ceiling(s), Walk-In Closet(s)
- Flooring: Carpet, Ceramic Tile, Luxury Vinyl Plank, Travertine
- Has basement: No
- Number of fireplaces: 1
- Fireplace features: Family Room, Masonry, Wood Burning
Interior area
- Total interior livable area: 2,442 sqft
Property
Parking
- Total spaces: 2
- Parking features: Driveway, Garage, Garage Door Opener, Oversized
- Attached garage spaces: 2
- Has uncovered spaces: Yes
Features
- Levels: One and One Half
- Stories: 1
- Patio & porch: Patio, Covered
- Exterior features: Rain Gutters, Storage
- Pool features: None
- Fencing: Metal,Wood
- Body of water: Eagle Mountain
Lot
- Size: 10,410 sqft
- Features: Interior Lot, Landscaped, Subdivision, Sprinkler System
Details
- Additional structures: Pergola, Shed(s), Storage
- Parcel number: 06007368
Construction
Type & style
- Home type: SingleFamily
- Architectural style: Traditional,Detached
- Property subtype: Single Family Residence
Materials
- Brick
- Foundation: Slab
- Roof: Composition
Condition
- Year built: 2001
Utilities & green energy
- Sewer: Public Sewer
- Water: Public
- Utilities for property: Sewer Available, Water Available
Green energy
- Energy efficient items: Appliances, Doors, Lighting, Windows
Community & neighborhood
Community
- Community features: Boat Facilities, Lake, Playground, Park
Location
- Region: Azle
- Subdivision: Oak Harbor Estates Add
HOA & financial
HOA
- Has HOA: Yes
- HOA fee: $262 annually
- Services included: All Facilities, Association Management
- Association name: Oak Harbor Estates
- Association phone: 972-943-2800
Price history
| Date | Event | Price |
|---|---|---|
| 7/2/2024 | Sold | -- |
Source: NTREIS #20634729 | ||
| 6/17/2024 | Pending sale | $415,000$170/sqft |
Source: NTREIS #20634729 | ||
| 6/10/2024 | Contingent | $415,000$170/sqft |
Source: NTREIS #20634729 | ||
| 6/5/2024 | Listed for sale | $415,000+7.8%$170/sqft |
Source: NTREIS #20634729 | ||
| 4/14/2022 | Sold | -- |
Source: BHHS PenFed solds #-6425442793236971651 | ||
Public tax history
| Year | Property taxes | Tax assessment |
|---|---|---|
| 2024 | $7,622 -6.3% | $406,391 +6% |
| 2023 | $8,137 +7.3% | $383,500 +6.2% |
| 2022 | $7,586 +6% | $360,990 +20% |
Find assessor info on the county website
Neighborhood: Oak Harbor
Nearby schools
GreatSchools rating
- 6/10Walnut Creek Elementary SchoolGrades: PK-4Distance: 1.6 mi
- 5/10Santo Forte J High SchoolGrades: 7-8Distance: 2.7 mi
- 6/10Azle High SchoolGrades: 9-12Distance: 1.8 mi
Schools provided by the listing agent
- Elementary: Walnut Creek
- High: Azle
- District: Azle ISD
Source: NTREIS. This data may not be complete. We recommend contacting the local school district to confirm school assignments for this home.
Get a cash offer in 3 minutes
Find out how much your home could sell for in as little as 3 minutes with a no-obligation cash offer.
Estimated market value
$408,500
Get a cash offer in 3 minutes
Find out how much your home could sell for in as little as 3 minutes with a no-obligation cash offer.
Estimated market value
$408,500



