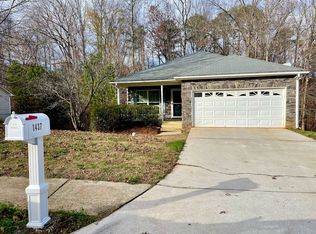Closed
$308,000
1440 Steam Engine Way NE, Conyers, GA 30013
3beds
1,661sqft
Single Family Residence
Built in 2006
10,454.4 Square Feet Lot
$305,800 Zestimate®
$185/sqft
$1,773 Estimated rent
Home value
$305,800
$248,000 - $376,000
$1,773/mo
Zestimate® history
Loading...
Owner options
Explore your selling options
What's special
Immaculate & Stunning Two-Story Home - PRICED TO SELL! This beautifully maintained home is loaded with upgrades and curb appeal, featuring a striking stone and vinyl exterior, a large tiled, covered front porch, and a well-manicured lawn. Inside, the kitchen impresses with granite countertops, sleek black appliances, stylish backsplash, recessed lighting, and dimmer switches for perfect ambiance. The elegant living room showcases a tiled fireplace and a built-in aquarium, creating a truly unique centerpiece. The spacious primary suite offers a luxury tiled shower with bench seating, a double vanity with glass vessel sinks, and ambient lighting for a spa-like retreat. Two additional bedrooms upstairs provide plenty of room for family or guests. Step outside to your private oasis: a closed-in back porch with fireplace, TV, and skylights-ideal for entertaining or relaxing year-round. The backyard is a dream, featuring a stone pond with waterfall, a wrap-around deck with grilling space, and a storage building. This home truly has it all-style, comfort, and charm-priced to sell quickly!
Zillow last checked: 8 hours ago
Listing updated: October 25, 2025 at 07:17am
Listed by:
Sherry Drake 678-758-6501,
Georgia Real Estate Team
Bought with:
Santrice Bey, 288670
Atrium Realty
Source: GAMLS,MLS#: 10590246
Facts & features
Interior
Bedrooms & bathrooms
- Bedrooms: 3
- Bathrooms: 3
- Full bathrooms: 2
- 1/2 bathrooms: 1
Kitchen
- Features: Kitchen Island, Pantry
Heating
- Central, Zoned
Cooling
- Ceiling Fan(s), Central Air, Zoned
Appliances
- Included: Dishwasher, Microwave, Oven/Range (Combo)
- Laundry: In Kitchen, Laundry Closet
Features
- Double Vanity, Rear Stairs, Separate Shower, Soaking Tub, Tile Bath, Walk-In Closet(s)
- Flooring: Carpet, Hardwood
- Basement: None
- Attic: Pull Down Stairs
- Number of fireplaces: 2
- Fireplace features: Factory Built, Living Room, Outside
Interior area
- Total structure area: 1,661
- Total interior livable area: 1,661 sqft
- Finished area above ground: 1,661
- Finished area below ground: 0
Property
Parking
- Total spaces: 2
- Parking features: Attached, Garage, Garage Door Opener, Kitchen Level
- Has attached garage: Yes
Features
- Levels: Two
- Stories: 2
- Exterior features: Other
- Fencing: Back Yard,Privacy,Wood
Lot
- Size: 10,454 sqft
- Features: Sloped
Details
- Additional structures: Outbuilding
- Parcel number: 093C010113
Construction
Type & style
- Home type: SingleFamily
- Architectural style: Stone Frame,Traditional
- Property subtype: Single Family Residence
Materials
- Stone, Vinyl Siding
- Foundation: Slab
- Roof: Composition
Condition
- Resale
- New construction: No
- Year built: 2006
Utilities & green energy
- Electric: 220 Volts
- Sewer: Public Sewer
- Water: Public
- Utilities for property: Cable Available, Electricity Available, High Speed Internet, Sewer Connected, Water Available
Community & neighborhood
Community
- Community features: None
Location
- Region: Conyers
- Subdivision: Old Covington Junction
Other
Other facts
- Listing agreement: Exclusive Right To Sell
- Listing terms: Cash,Conventional,FHA,VA Loan
Price history
| Date | Event | Price |
|---|---|---|
| 10/24/2025 | Sold | $308,000$185/sqft |
Source: | ||
| 9/24/2025 | Pending sale | $308,000$185/sqft |
Source: | ||
| 8/23/2025 | Listed for sale | $308,000$185/sqft |
Source: | ||
| 8/12/2025 | Listing removed | $308,000$185/sqft |
Source: | ||
| 6/16/2025 | Price change | $308,000+2%$185/sqft |
Source: | ||
Public tax history
| Year | Property taxes | Tax assessment |
|---|---|---|
| 2024 | $2,969 +67.5% | $112,040 +9.7% |
| 2023 | $1,773 -3.6% | $102,120 +26.6% |
| 2022 | $1,839 +13.5% | $80,640 +25.5% |
Find assessor info on the county website
Neighborhood: 30013
Nearby schools
GreatSchools rating
- 6/10Flat Shoals Elementary SchoolGrades: PK-5Distance: 1.3 mi
- 6/10Memorial Middle SchoolGrades: 6-8Distance: 2.6 mi
- 4/10Salem High SchoolGrades: 9-12Distance: 3.1 mi
Schools provided by the listing agent
- Elementary: Flat Shoals
- Middle: Memorial
- High: Salem
Source: GAMLS. This data may not be complete. We recommend contacting the local school district to confirm school assignments for this home.
Get a cash offer in 3 minutes
Find out how much your home could sell for in as little as 3 minutes with a no-obligation cash offer.
Estimated market value
$305,800
Get a cash offer in 3 minutes
Find out how much your home could sell for in as little as 3 minutes with a no-obligation cash offer.
Estimated market value
$305,800

