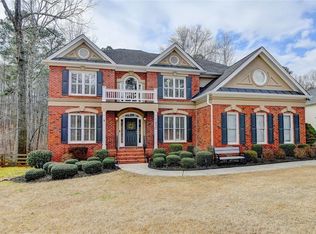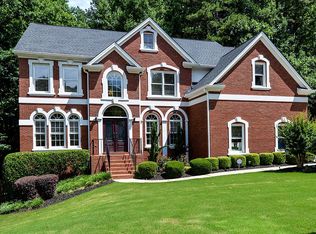Closed
$920,000
1440 Tamarack Way, Alpharetta, GA 30005
7beds
5,432sqft
Single Family Residence, Residential
Built in 1996
0.35 Acres Lot
$929,000 Zestimate®
$169/sqft
$5,605 Estimated rent
Home value
$929,000
$845,000 - $1.02M
$5,605/mo
Zestimate® history
Loading...
Owner options
Explore your selling options
What's special
Christmas will come "early" for the lucky family with this price reduction for this sprawling family home you have been waiting for in The Highlands at Park Bridge is here for you. This home's open floorplan, double staircases, beautiful hardwood floors, and inviting deck overlooking a peaceful backyard & nature galore are hard to beat. Renovated kitchen, HUGE stacked stone fireplace. Separate bedroom, used as an office on main level. Upstairs you'll find three bedrooms plus the oversized master. The basement has a full kitchen with appliances & cabinets with a full Bathroom and two additional rooms that can be used as bedrooms. It also has surround sound with video/studio Built ins. In addition to an exercise room. Perfect for an in-law-suite. All of this and a Screened Sunroom for total relaxation. This home will not last! Just minutes from downtown Alpharetta, Avalon, Halcyon and Highway 400, this home offers easy access to an array of amenities. Residents enjoy membership in a swim and tennis community and benefit from access to the highly rated schools of Lake Windward Elementary, Webb Bridge Middle School, and Alpharetta High School, which was just named #1 in Fulton Co, #3 in Georgia and #124 nationally. With this price reduction, it "Will go at warp speed".
Zillow last checked: 8 hours ago
Listing updated: January 31, 2025 at 08:54am
Listing Provided by:
Fred Codes,
Virtual Properties Realty.com
Bought with:
Nazli Arman, 430626
Coldwell Banker Realty
Source: FMLS GA,MLS#: 7495257
Facts & features
Interior
Bedrooms & bathrooms
- Bedrooms: 7
- Bathrooms: 4
- Full bathrooms: 4
- Main level bathrooms: 1
- Main level bedrooms: 1
Primary bedroom
- Features: In-Law Floorplan
- Level: In-Law Floorplan
Bedroom
- Features: In-Law Floorplan
Primary bathroom
- Features: Double Vanity, Separate Tub/Shower, Soaking Tub, Whirlpool Tub
Dining room
- Features: Seats 12+, Separate Dining Room
Kitchen
- Features: Breakfast Bar, Cabinets White, Eat-in Kitchen, Pantry, Second Kitchen, Solid Surface Counters, View to Family Room
Heating
- Central, Forced Air, Natural Gas, Zoned
Cooling
- Ceiling Fan(s), Central Air, Electric, Zoned
Appliances
- Included: Dishwasher, Disposal, Dryer, Gas Cooktop, Gas Oven, Gas Range, Gas Water Heater, Microwave, Range Hood, Refrigerator
- Laundry: In Hall, Laundry Room, Upper Level
Features
- Bookcases, Cathedral Ceiling(s), Crown Molding, Entrance Foyer, Entrance Foyer 2 Story, High Ceilings 10 ft Main, High Speed Internet, Recessed Lighting, Smart Home, Sound System, Walk-In Closet(s)
- Flooring: Carpet, Ceramic Tile, Hardwood, Tile
- Windows: Double Pane Windows
- Basement: Daylight,Exterior Entry,Finished Bath,Full,Interior Entry,Walk-Out Access
- Attic: Pull Down Stairs
- Number of fireplaces: 1
- Fireplace features: Factory Built, Family Room, Gas Log, Gas Starter, Great Room
- Common walls with other units/homes: No Common Walls
Interior area
- Total structure area: 5,432
- Total interior livable area: 5,432 sqft
- Finished area above ground: 3,581
- Finished area below ground: 1,851
Property
Parking
- Total spaces: 2
- Parking features: Attached, Garage Door Opener, Garage, Garage Faces Front, Kitchen Level, Level Driveway
- Attached garage spaces: 2
- Has uncovered spaces: Yes
Accessibility
- Accessibility features: None
Features
- Levels: Three Or More
- Patio & porch: Deck, Enclosed, Screened, Wrap Around
- Exterior features: Permeable Paving, Private Yard, Rear Stairs
- Pool features: None
- Has spa: Yes
- Spa features: Bath, None
- Fencing: None
- Has view: Yes
- View description: Trees/Woods
- Waterfront features: None
- Body of water: None
Lot
- Size: 0.35 Acres
- Dimensions: 135x80
- Features: Back Yard, Cul-De-Sac, Landscaped, Private, Sprinklers In Front, Sprinklers In Rear
Details
- Additional structures: None
- Parcel number: 11 035101220294
- Other equipment: Home Theater, Irrigation Equipment
- Horse amenities: None
Construction
Type & style
- Home type: SingleFamily
- Architectural style: Traditional
- Property subtype: Single Family Residence, Residential
Materials
- Brick Front, Cement Siding
- Foundation: Concrete Perimeter
- Roof: Composition
Condition
- Updated/Remodeled
- New construction: No
- Year built: 1996
Utilities & green energy
- Electric: 220 Volts, 220 Volts in Laundry
- Sewer: Public Sewer
- Water: Public
- Utilities for property: Cable Available, Electricity Available, Natural Gas Available, Phone Available, Sewer Available, Underground Utilities, Water Available
Green energy
- Energy efficient items: HVAC, Windows
- Energy generation: None
Community & neighborhood
Security
- Security features: Fire Alarm, Secured Garage/Parking, Security System Owned, Smoke Detector(s)
Community
- Community features: Clubhouse, Homeowners Assoc, Meeting Room, Near Trails/Greenway, Playground, Pool, Sidewalks, Street Lights, Swim Team, Tennis Court(s), Near Schools, Near Shopping
Location
- Region: Alpharetta
- Subdivision: Highlands At Park Bridge
HOA & financial
HOA
- Has HOA: Yes
- HOA fee: $795 annually
- Services included: Maintenance Grounds, Reserve Fund, Swim, Tennis
Other
Other facts
- Listing terms: Cash,Conventional,FHA,VA Loan
- Road surface type: Asphalt
Price history
| Date | Event | Price |
|---|---|---|
| 1/30/2025 | Sold | $920,000-1.6%$169/sqft |
Source: | ||
| 1/7/2025 | Pending sale | $935,000$172/sqft |
Source: | ||
| 12/21/2024 | Price change | $935,000-5.6%$172/sqft |
Source: | ||
| 12/13/2024 | Listed for sale | $990,000+236.7%$182/sqft |
Source: | ||
| 8/12/1999 | Sold | $294,000+8.9%$54/sqft |
Source: Public Record | ||
Public tax history
| Year | Property taxes | Tax assessment |
|---|---|---|
| 2024 | $4,404 +15.7% | $303,320 +16.7% |
| 2023 | $3,806 -8.5% | $260,000 +8% |
| 2022 | $4,160 +0.4% | $240,720 +24.5% |
Find assessor info on the county website
Neighborhood: 30005
Nearby schools
GreatSchools rating
- 8/10Lake Windward Elementary SchoolGrades: PK-5Distance: 1.3 mi
- 8/10Webb Bridge Middle SchoolGrades: 6-8Distance: 0.2 mi
- 9/10Alpharetta High SchoolGrades: 9-12Distance: 1.5 mi
Schools provided by the listing agent
- Elementary: Lake Windward
- Middle: Webb Bridge
- High: Alpharetta
Source: FMLS GA. This data may not be complete. We recommend contacting the local school district to confirm school assignments for this home.
Get a cash offer in 3 minutes
Find out how much your home could sell for in as little as 3 minutes with a no-obligation cash offer.
Estimated market value
$929,000
Get a cash offer in 3 minutes
Find out how much your home could sell for in as little as 3 minutes with a no-obligation cash offer.
Estimated market value
$929,000

