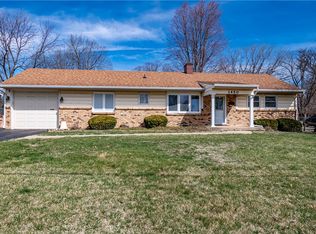Sold for $134,500
$134,500
1440 W Semor Dr, Decatur, IL 62521
3beds
1,336sqft
Single Family Residence
Built in 1951
0.6 Acres Lot
$148,400 Zestimate®
$101/sqft
$1,342 Estimated rent
Home value
$148,400
$139,000 - $157,000
$1,342/mo
Zestimate® history
Loading...
Owner options
Explore your selling options
What's special
Southwest side of Decatur & Perfect layout of space! Well cared for ranch with NO STEPS!! Over half an acre. Fenced backyard with drive gate, perfect for the fur babies in your family. Insulated 2 car garage with mechanic pit hole and oversized driveway for plenty of parking. Offering 3 beds, generous closets and a vaulted ceiling in master complete with accent lighting, walk in closet & built in cabinets for storage. Mounted TV's will stay for new owners. Third bedroom can be used for family rec space and offers BONUS pull down storage with attic access. Vinyl Replacement windows, Upgraded HVAC, low maintenance vinyl railing around front patio and Tankless water heater added for ample hot water supply for the jetted soak tub in full bath. Ready to Call Home!
Zillow last checked: 8 hours ago
Listing updated: December 08, 2023 at 09:52am
Listed by:
Tim Vieweg 217-450-8500,
Vieweg RE/Better Homes & Gardens Real Estate-Service First,
Abby Golladay 217-972-6893,
Vieweg RE/Better Homes & Gardens Real Estate-Service First
Bought with:
Nicole Pinkston, 475184271
Vieweg RE/Better Homes & Gardens Real Estate-Service First
Source: CIBR,MLS#: 6230088 Originating MLS: Central Illinois Board Of REALTORS
Originating MLS: Central Illinois Board Of REALTORS
Facts & features
Interior
Bedrooms & bathrooms
- Bedrooms: 3
- Bathrooms: 1
- Full bathrooms: 1
Primary bedroom
- Description: Flooring: Carpet
- Level: Main
- Dimensions: 19.2 x 12.5
Bedroom
- Description: Flooring: Carpet
- Level: Main
- Dimensions: 13.2 x 9.8
Bedroom
- Description: Flooring: Carpet
- Level: Main
- Dimensions: 16 x 11.4
Dining room
- Description: Flooring: Ceramic Tile
- Level: Main
- Dimensions: 19.3 x 8
Other
- Features: Tub Shower
- Level: Main
- Dimensions: 9.5 x 6.5
Kitchen
- Description: Flooring: Ceramic Tile
- Level: Main
- Dimensions: 12.1 x 9.6
Laundry
- Description: Flooring: Ceramic Tile
- Level: Main
- Dimensions: 7.6 x 7.6
Living room
- Description: Flooring: Carpet
- Level: Main
- Dimensions: 14.5 x 12.3
Heating
- Forced Air, Gas
Cooling
- Central Air, Whole House Fan
Appliances
- Included: Dishwasher, Gas Water Heater, Microwave, Tankless Water Heater
- Laundry: Main Level
Features
- Main Level Primary, Pantry, Pull Down Attic Stairs, Walk-In Closet(s), Workshop
- Windows: Replacement Windows
- Has basement: No
- Attic: Pull Down Stairs
- Has fireplace: No
Interior area
- Total structure area: 1,336
- Total interior livable area: 1,336 sqft
- Finished area above ground: 1,336
Property
Parking
- Total spaces: 2
- Parking features: Detached, Garage
- Garage spaces: 2
Accessibility
- Accessibility features: Wheelchair Access
Features
- Levels: One
- Stories: 1
- Patio & porch: Enclosed, Patio
- Exterior features: Fence, Handicap Accessible, Workshop
- Fencing: Yard Fenced
Lot
- Size: 0.60 Acres
Details
- Parcel number: 041221453016
- Zoning: RES
- Special conditions: None
Construction
Type & style
- Home type: SingleFamily
- Architectural style: Ranch
- Property subtype: Single Family Residence
Materials
- Vinyl Siding
- Foundation: Slab
- Roof: Asphalt,Shingle
Condition
- Year built: 1951
Utilities & green energy
- Sewer: Public Sewer
- Water: Public
Community & neighborhood
Location
- Region: Decatur
- Subdivision: Sesom Add
Other
Other facts
- Road surface type: Concrete
Price history
| Date | Event | Price |
|---|---|---|
| 12/8/2023 | Sold | $134,500$101/sqft |
Source: | ||
| 12/1/2023 | Pending sale | $134,500$101/sqft |
Source: | ||
| 11/10/2023 | Contingent | $134,500$101/sqft |
Source: | ||
| 11/7/2023 | Listed for sale | $134,500+49.4%$101/sqft |
Source: | ||
| 11/10/2014 | Sold | $90,000-8.6%$67/sqft |
Source: Public Record Report a problem | ||
Public tax history
| Year | Property taxes | Tax assessment |
|---|---|---|
| 2024 | $2,686 +25.2% | $33,747 +3.7% |
| 2023 | $2,145 +69.1% | $32,553 +25.1% |
| 2022 | $1,269 -0.6% | $26,022 +7.1% |
Find assessor info on the county website
Neighborhood: 62521
Nearby schools
GreatSchools rating
- 2/10South Shores Elementary SchoolGrades: K-6Distance: 1.7 mi
- 1/10Stephen Decatur Middle SchoolGrades: 7-8Distance: 5 mi
- 2/10Macarthur High SchoolGrades: 9-12Distance: 2.3 mi
Schools provided by the listing agent
- District: Decatur Dist 61
Source: CIBR. This data may not be complete. We recommend contacting the local school district to confirm school assignments for this home.
Get pre-qualified for a loan
At Zillow Home Loans, we can pre-qualify you in as little as 5 minutes with no impact to your credit score.An equal housing lender. NMLS #10287.
