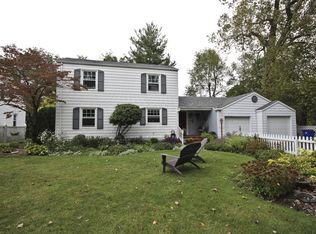WOW! Long-time neighbors say this was built by an architect and I believe it. Loads of charm and detail...with built-ins and dramatic/tall ceilings. New kitchen with ceramic tile floors. Gorgeous and plentiful cabinets. Huge dining space and loads of natural light! The master bedroom has a sitting area and a closet that rivals what you would see in a much more expensive home. Huge bath on the upper level with two sinks! Main floor half bath for convenience. There's a 2 car garage with room for a third car in tandem...or storage. The basement is painted white and offers even more storage. A large front porch to greet neighbors and a back porch to enjoy your own quiet time. Great home and neighbors!
This property is off market, which means it's not currently listed for sale or rent on Zillow. This may be different from what's available on other websites or public sources.
