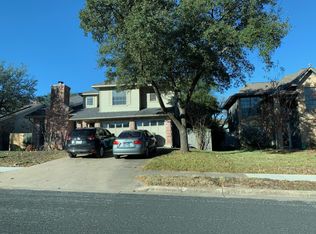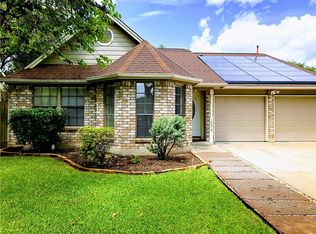Sold on 08/18/25
Price Unknown
14400 Weldon Ln, Austin, TX 78728
3beds
2baths
1,988sqft
SingleFamily
Built in 1985
7,405 Square Feet Lot
$457,500 Zestimate®
$--/sqft
$2,675 Estimated rent
Home value
$457,500
$435,000 - $480,000
$2,675/mo
Zestimate® history
Loading...
Owner options
Explore your selling options
What's special
14400 Weldon Ln, Austin, TX 78728 is a single family home that contains 1,988 sq ft and was built in 1985. It contains 3 bedrooms and 2.5 bathrooms.
The Zestimate for this house is $457,500. The Rent Zestimate for this home is $2,675/mo.
Facts & features
Interior
Bedrooms & bathrooms
- Bedrooms: 3
- Bathrooms: 2.5
Heating
- central, Electric
Cooling
- Central
Appliances
- Included: Dishwasher, Garbage disposal, Microwave, Refrigerator
- Laundry: Other
Features
- Flooring: Tile
- Has fireplace: Yes
Interior area
- Total interior livable area: 1,988 sqft
Property
Parking
- Total spaces: 2
- Parking features: Garage - Attached, Garage - Detached
Features
- Has view: Yes
- View description: None
Lot
- Size: 7,405 sqft
- Features: Curbs,Sprinkler - Automatic,Trees-Medium (20 Ft - 40 Ft)
Details
- Parcel number: 273578
Construction
Type & style
- Home type: SingleFamily
Materials
- wood frame
- Foundation: Slab
- Roof: Composition
Condition
- Year built: 1985
Community & neighborhood
Location
- Region: Austin
Other
Other facts
- Breakfast Bar
- Club House
- Common Grounds
- Crown Molding
- Double Vanity
- Elementary School: Northwest
- Floor Covering: Wood
- Flooring: Wood
- French Doors
- Heating system: Central
- High Ceilings
- High School: John B Connally
- Interior Steps
- Kitchen Island
- Laundry: Other
- Lot Features: Curbs,Sprinkler - Automatic,Trees-Medium (20 Ft - 40 Ft)
- MLS Listing ID: 2378871
- MLS Name: ABOR - actris
- MLS Organization Unique Identifier: M00000589
- Middle School: Westview
- Multiple Dining Areas
- Negotiable
- None included in rent
- Open Floorplan
- Park
- Parking Type: Garage
- Pets - Negotiable
- Play Ground
- Quartz Counters
- Recessed Lighting
- Roof Type: Composition
- School District: Pflugerville ISD
- Soaking Tub
- View Type: None
- Walk-In Closet(s)
- Walk/Bike/Hike/Jog Trail(s
Price history
| Date | Event | Price |
|---|---|---|
| 8/18/2025 | Sold | -- |
Source: Agent Provided | ||
| 8/14/2025 | Listing removed | $2,100$1/sqft |
Source: Unlock MLS #1598795 | ||
| 8/8/2025 | Listed for rent | $2,100-14.3%$1/sqft |
Source: Unlock MLS #1598795 | ||
| 7/7/2025 | Price change | $469,000-3.1%$236/sqft |
Source: | ||
| 6/16/2025 | Price change | $484,000-0.2%$243/sqft |
Source: | ||
Public tax history
| Year | Property taxes | Tax assessment |
|---|---|---|
| 2025 | -- | $383,722 -9.2% |
| 2024 | $8,153 +2.2% | $422,391 -0.9% |
| 2023 | $7,978 -18.7% | $426,220 -10.2% |
Find assessor info on the county website
Neighborhood: Wells Branch
Nearby schools
GreatSchools rating
- 2/10Northwest Elementary SchoolGrades: PK-5Distance: 0.5 mi
- 2/10Westview Middle SchoolGrades: 6-8Distance: 1.6 mi
- 2/10John B Connally High SchoolGrades: 9-12Distance: 1.4 mi
Schools provided by the listing agent
- Elementary: Northwest
- Middle: Westview,
- High: John B Connally,
- District: Pflugerville ISD
Source: The MLS. This data may not be complete. We recommend contacting the local school district to confirm school assignments for this home.
Get a cash offer in 3 minutes
Find out how much your home could sell for in as little as 3 minutes with a no-obligation cash offer.
Estimated market value
$457,500
Get a cash offer in 3 minutes
Find out how much your home could sell for in as little as 3 minutes with a no-obligation cash offer.
Estimated market value
$457,500

