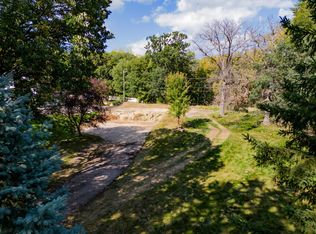Closed
$680,000
14400 Woodhaven Rd, Minnetonka, MN 55345
4beds
2,870sqft
Single Family Residence
Built in 1949
1.09 Acres Lot
$687,100 Zestimate®
$237/sqft
$3,938 Estimated rent
Home value
$687,100
$632,000 - $742,000
$3,938/mo
Zestimate® history
Loading...
Owner options
Explore your selling options
What's special
Beautifully updated and renovated 4 BR, 3 bath walkout rambler on spectacular 1+ acre park-like setting in sought after Minnetonka location.
Features main floor primary bedroom suite, main floor laundry/mud room, great room with stone fireplace and built-ins, expansive maintenance free deck, 2nd BR or office and full 2nd bathroom. Kitchen with granite counters, stainless appliances and eating area. Maple hardwood floors.
Walkout level features 2 large BR’s, ¾ bath, family room with stone fireplace, full kitchen and additional washer/dryer.
Exceptional fully insulated detached ~1000 sq ft garage with 12 feet ceiling, heat and electric. Perfect for car enthusiasts, DIY’s/hobbyists, home office or gym and great potential for an accessory dwelling unit (ADU).
Newer roof, Pella windows, high efficiency furnace.
Close to parks, regional trail system, The Marsh, Williston Fitness Center, restaurants and shopping.
Zillow last checked: 8 hours ago
Listing updated: October 22, 2025 at 07:58am
Listed by:
Vicki Katzovitz Siskin 612-720-6465,
Counselor Realty, Inc.
Bought with:
Melissa A. Dalum
Coldwell Banker Realty
Source: NorthstarMLS as distributed by MLS GRID,MLS#: 6775802
Facts & features
Interior
Bedrooms & bathrooms
- Bedrooms: 4
- Bathrooms: 3
- Full bathrooms: 1
- 3/4 bathrooms: 2
Bedroom 1
- Level: Main
- Area: 214.2 Square Feet
- Dimensions: 17x12.6
Bedroom 2
- Level: Main
- Area: 171.36 Square Feet
- Dimensions: 13.6x12.6
Bedroom 3
- Level: Lower
- Area: 168.98 Square Feet
- Dimensions: 14.2x11.9
Bedroom 4
- Level: Lower
- Area: 122.85 Square Feet
- Dimensions: 11.7x10.5
Deck
- Level: Main
- Area: 336 Square Feet
- Dimensions: 16x21
Dining room
- Level: Main
Family room
- Level: Lower
- Area: 259.88 Square Feet
- Dimensions: 17.8x14.6
Great room
- Level: Main
- Area: 368 Square Feet
- Dimensions: 23x16
Kitchen
- Level: Main
- Area: 159.04 Square Feet
- Dimensions: 14.2x11.2
Kitchen 2nd
- Level: Lower
- Area: 102.96 Square Feet
- Dimensions: 15.6x6.6
Laundry
- Level: Main
- Area: 97.28 Square Feet
- Dimensions: 12.8x7.6
Heating
- Forced Air
Cooling
- Central Air
Appliances
- Included: Dishwasher, Disposal, Humidifier, Gas Water Heater, Water Filtration System, Microwave, Range, Refrigerator, Stainless Steel Appliance(s), Washer, Water Softener Owned
Features
- Basement: Block,Crawl Space,Drain Tiled,Egress Window(s),Finished,Concrete,Sump Basket,Walk-Out Access
- Number of fireplaces: 2
- Fireplace features: Family Room, Masonry, Living Room, Stone, Wood Burning
Interior area
- Total structure area: 2,870
- Total interior livable area: 2,870 sqft
- Finished area above ground: 1,622
- Finished area below ground: 1,200
Property
Parking
- Total spaces: 4
- Parking features: Attached, Detached, Asphalt, Electric, Floor Drain, Garage Door Opener, Heated Garage, Insulated Garage, Multiple Garages
- Attached garage spaces: 4
- Has uncovered spaces: Yes
- Details: Garage Dimensions (38x26)
Accessibility
- Accessibility features: None
Features
- Levels: One
- Stories: 1
- Patio & porch: Deck
Lot
- Size: 1.09 Acres
- Dimensions: 130 x 365
- Features: Many Trees
Details
- Additional structures: Additional Garage
- Foundation area: 1248
- Parcel number: 2111722110010
- Zoning description: Residential-Single Family
Construction
Type & style
- Home type: SingleFamily
- Property subtype: Single Family Residence
Materials
- Brick/Stone, Cedar, Shake Siding, Vinyl Siding
- Roof: Age Over 8 Years,Asphalt
Condition
- Age of Property: 76
- New construction: No
- Year built: 1949
Utilities & green energy
- Electric: 200+ Amp Service
- Gas: Natural Gas
- Sewer: City Sewer/Connected
- Water: City Water/Connected
- Utilities for property: Underground Utilities
Community & neighborhood
Location
- Region: Minnetonka
- Subdivision: Auditors Sub 227
HOA & financial
HOA
- Has HOA: No
Other
Other facts
- Road surface type: Paved
Price history
| Date | Event | Price |
|---|---|---|
| 10/15/2025 | Sold | $680,000-2.8%$237/sqft |
Source: | ||
| 9/15/2025 | Pending sale | $699,900$244/sqft |
Source: | ||
| 8/22/2025 | Listed for sale | $699,900$244/sqft |
Source: | ||
Public tax history
| Year | Property taxes | Tax assessment |
|---|---|---|
| 2025 | $7,541 +2.4% | $607,900 +2.3% |
| 2024 | $7,364 +7.9% | $594,400 -1.1% |
| 2023 | $6,827 +13.3% | $600,800 +5.7% |
Find assessor info on the county website
Neighborhood: 55345
Nearby schools
GreatSchools rating
- 6/10Glen Lake Elementary SchoolGrades: PK-6Distance: 1.3 mi
- 4/10Hopkins West Junior High SchoolGrades: 6-9Distance: 0.6 mi
- 8/10Hopkins Senior High SchoolGrades: 10-12Distance: 3 mi
Get a cash offer in 3 minutes
Find out how much your home could sell for in as little as 3 minutes with a no-obligation cash offer.
Estimated market value$687,100
Get a cash offer in 3 minutes
Find out how much your home could sell for in as little as 3 minutes with a no-obligation cash offer.
Estimated market value
$687,100
