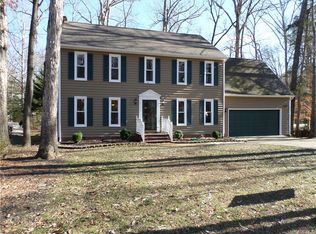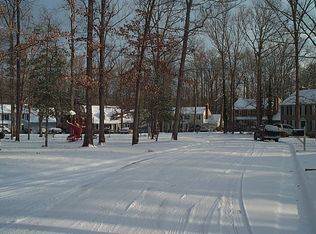This 4 BR home has been lovingly cared for by original owners. Sellers have spared no expense with quality throughout. Custom cabinetry abounds. Eat-in kitchen has been upgraded and features custom cabinetry w/under cabinet lighting, tile backspash, granite countertops, center island w/breakfast bar, laminate flooring and offers both walk in pantry and pantry closet. Formal LR has hardwood flooring, custom bookcases and opens to the formal Dining Room with hardwood floors & nice crown moulding/chair rail trim.Spacious den is extra cozy with brick fireplace with gas logs surrounded by a wall of bookcases and full of light with large picture window. All bedrooms are spacious. One bedroom has built-in desks/cabinetry and the master has a walk-in closet along with a sizeable dressing room with wall to wall built-in cabinets and his/her closets. Outdoor living is great w/ a full country porch , screened in porch that overlooks backyard and neighborhood park in cul de sac. All major systems are NEW within last 3-5 years. Vinyl windows, vinyl trim, seamless leaf gutters, interior painted '15, exterior painted '13, vapor barrier in crawlspace, 1.5 car garage.No detail has been overooked!
This property is off market, which means it's not currently listed for sale or rent on Zillow. This may be different from what's available on other websites or public sources.

