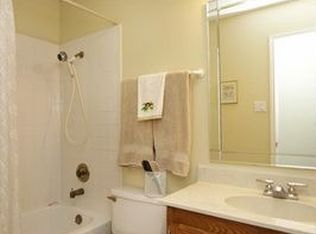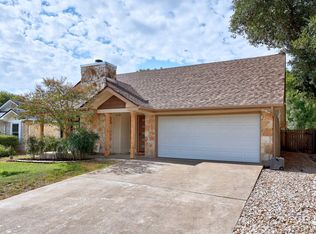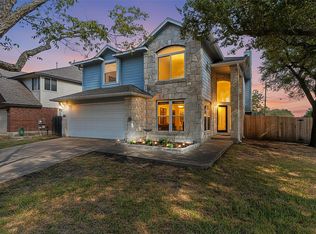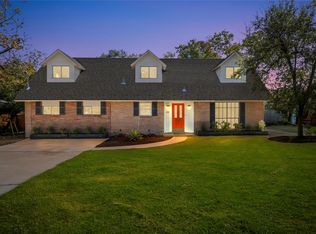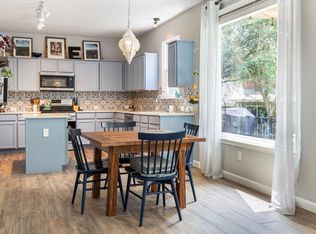Welcome home to this move-in-ready gem in the highly sought-after Wells Branch neighborhood! This spacious four-bedroom, two-and-a-half-bath residence is one of the larger homes in the community and offers the kitchen layout you have always dreamed of. The home features numerous updates, including upgraded flooring with zero carpet, updated windows with a transferable warranty, and a fresh full exterior paint. With its thoughtful upgrades, generous layout, and inviting style, this home is ready to charm you—you may find yourself wanting to move in right away! Beyond the home itself, Wells Branch offers an abundance of amenities, including tennis courts, sand volleyball courts, a recreational pond with a dock, community pool, and much more. Easy to schedule your tour today!
Active
Price cut: $18K (11/7)
$450,000
14401 Richard Walker Blvd, Austin, TX 78728
4beds
2,102sqft
Est.:
Single Family Residence
Built in 1986
7,840.8 Square Feet Lot
$-- Zestimate®
$214/sqft
$-- HOA
What's special
Inviting styleUpgraded flooringUpdated windowsGenerous layoutKitchen layoutFresh full exterior paint
- 62 days |
- 635 |
- 43 |
Zillow last checked: 8 hours ago
Listing updated: November 07, 2025 at 11:48am
Listed by:
Meredith Blackwelder (512) 937-4599,
JOME (512) 937-4599
Source: Unlock MLS,MLS#: 5958291
Tour with a local agent
Facts & features
Interior
Bedrooms & bathrooms
- Bedrooms: 4
- Bathrooms: 3
- Full bathrooms: 2
- 1/2 bathrooms: 1
Heating
- Central
Cooling
- Central Air
Appliances
- Included: Built-In Oven(s), Dishwasher, Oven
Features
- High Ceilings, Interior Steps, Multiple Dining Areas, Multiple Living Areas, Walk-In Closet(s)
- Flooring: Laminate, Tile
- Windows: Double Pane Windows, Low Emissivity Windows
- Number of fireplaces: 1
- Fireplace features: Family Room, Wood Burning
Interior area
- Total interior livable area: 2,102 sqft
Video & virtual tour
Property
Parking
- Total spaces: 2
- Parking features: Attached, Garage Door Opener, Garage Faces Front, See Remarks
- Attached garage spaces: 2
Accessibility
- Accessibility features: None
Features
- Levels: Two
- Stories: 2
- Patio & porch: Patio, Porch
- Exterior features: None
- Pool features: None
- Spa features: None
- Fencing: Privacy, Wood
- Has view: Yes
- View description: None
- Waterfront features: None
Lot
- Size: 7,840.8 Square Feet
- Features: Level, Trees-Large (Over 40 Ft)
Details
- Additional structures: None
- Parcel number: 02702015060000
- Special conditions: Standard
Construction
Type & style
- Home type: SingleFamily
- Property subtype: Single Family Residence
Materials
- Foundation: Slab
- Roof: Composition
Condition
- Resale
- New construction: No
- Year built: 1986
Utilities & green energy
- Sewer: Municipal Utility District (MUD)
- Water: Municipal Utility District (MUD)
- Utilities for property: Electricity Available, Natural Gas Available, Underground Utilities
Community & HOA
Community
- Features: Cluster Mailbox, Common Grounds, Curbs, Park, Playground, Pool, Sport Court(s)/Facility, Tennis Court(s), Underground Utilities
- Subdivision: Wells Branch Ph F
HOA
- Has HOA: No
- Services included: See Remarks
- HOA name: None
Location
- Region: Austin
Financial & listing details
- Price per square foot: $214/sqft
- Tax assessed value: $435,402
- Annual tax amount: $8,404
- Date on market: 10/9/2025
- Listing terms: Cash,Conventional,VA Loan
- Electric utility on property: Yes
Estimated market value
Not available
Estimated sales range
Not available
Not available
Price history
Price history
| Date | Event | Price |
|---|---|---|
| 11/22/2025 | Listed for rent | $2,200$1/sqft |
Source: Unlock MLS #1756004 Report a problem | ||
| 11/7/2025 | Price change | $450,000-3.8%$214/sqft |
Source: | ||
| 10/23/2025 | Price change | $468,000-0.2%$223/sqft |
Source: | ||
| 10/9/2025 | Listed for sale | $469,000-3.3%$223/sqft |
Source: | ||
| 9/25/2025 | Listing removed | $485,000$231/sqft |
Source: | ||
Public tax history
Public tax history
| Year | Property taxes | Tax assessment |
|---|---|---|
| 2025 | -- | $435,402 +6.1% |
| 2024 | $6,249 +16.1% | $410,544 +10% |
| 2023 | $5,383 -10.9% | $373,222 +10% |
Find assessor info on the county website
BuyAbility℠ payment
Est. payment
$2,855/mo
Principal & interest
$2187
Property taxes
$510
Home insurance
$158
Climate risks
Neighborhood: Wells Branch
Nearby schools
GreatSchools rating
- 2/10Northwest Elementary SchoolGrades: PK-5Distance: 0.3 mi
- 2/10Westview Middle SchoolGrades: 6-8Distance: 1.6 mi
- 2/10John B Connally High SchoolGrades: 9-12Distance: 1.3 mi
Schools provided by the listing agent
- Elementary: Northwest
- Middle: Westview
- High: John B Connally
- District: Pflugerville ISD
Source: Unlock MLS. This data may not be complete. We recommend contacting the local school district to confirm school assignments for this home.
- Loading
- Loading
