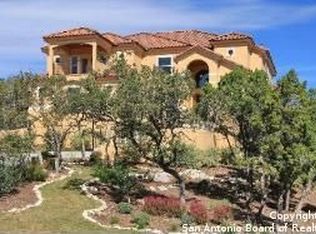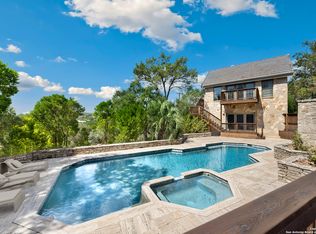Sold on 08/07/25
Price Unknown
14402 Contour Place, Helotes, TX 78023
5beds
4,645sqft
Single Family Residence
Built in 2008
1.64 Acres Lot
$1,146,000 Zestimate®
$--/sqft
$6,510 Estimated rent
Home value
$1,146,000
$1.08M - $1.21M
$6,510/mo
Zestimate® history
Loading...
Owner options
Explore your selling options
What's special
Welcome to your dream home in the highly sought-after, secluded, and gated neighborhood of 41 estate homes in Acadia Heights Estates. Tranquil 1.6-acre, yet just minutes to Shops at La Cantera, top-rated golf courses, luxury dining, UTSA, USAA, and Valero. This stunning one-owner home features a primary bedroom retreat plus two secondary bedrooms downstairs. Upstairs is a game room, two bedrooms, and two bathrooms. Landscaped grounds with a pool and spa. Pristine three-car garage is unbelievable, with workshop, epoxy floors, and built-ins galore! Then, what everyone wants now, a whole-house generator. This is truly a rare find!
Zillow last checked: 8 hours ago
Listing updated: August 07, 2025 at 10:11am
Listed by:
Barbara Finch TREC #172827 (210) 602-0041,
Kuper Sotheby's Int'l Realty
Source: LERA MLS,MLS#: 1878565
Facts & features
Interior
Bedrooms & bathrooms
- Bedrooms: 5
- Bathrooms: 6
- Full bathrooms: 4
- 1/2 bathrooms: 2
Primary bedroom
- Features: Split, Outside Access, Sitting Room, Walk-In Closet(s), Multi-Closets, Ceiling Fan(s), Full Bath
- Area: 360
- Dimensions: 24 x 15
Bedroom 2
- Area: 180
- Dimensions: 15 x 12
Bedroom 3
- Area: 143
- Dimensions: 13 x 11
Bedroom 4
- Area: 12
- Dimensions: 1 x 12
Bedroom 5
- Area: 169
- Dimensions: 13 x 13
Primary bathroom
- Features: Tub/Shower Separate, Separate Vanity, Double Vanity
- Area: 208
- Dimensions: 16 x 13
Dining room
- Area: 238
- Dimensions: 17 x 14
Family room
- Area: 182
- Dimensions: 14 x 13
Kitchen
- Area: 270
- Dimensions: 18 x 15
Living room
- Area: 418
- Dimensions: 22 x 19
Office
- Area: 88
- Dimensions: 11 x 8
Heating
- Central, 3+ Units, Natural Gas
Cooling
- Ceiling Fan(s), Three+ Central
Appliances
- Included: Cooktop, Built-In Oven, Microwave, Gas Cooktop, Refrigerator, Disposal, Dishwasher, Plumbed For Ice Maker, Water Softener Owned, Gas Water Heater, Double Oven
- Laundry: Main Level, Washer Hookup, Dryer Connection
Features
- Three Living Area, Separate Dining Room, Two Eating Areas, Kitchen Island, Breakfast Bar, Study/Library, Game Room, Shop, Utility Room Inside, Secondary Bedroom Down, 1st Floor Lvl/No Steps, High Ceilings, Open Floorplan, Walk-In Closet(s), Master Downstairs, Ceiling Fan(s), Chandelier, Solid Counter Tops
- Flooring: Carpet, Ceramic Tile, Wood
- Windows: Double Pane Windows, Window Coverings
- Has basement: No
- Attic: Expandable,Partially Floored
- Number of fireplaces: 1
- Fireplace features: One, Living Room
Interior area
- Total structure area: 4,645
- Total interior livable area: 4,645 sqft
Property
Parking
- Total spaces: 3
- Parking features: Three Car Garage, Attached, Garage Faces Side, Garage Door Opener
- Attached garage spaces: 3
Features
- Levels: Two
- Stories: 2
- Patio & porch: Patio, Covered
- Exterior features: Sprinkler System, Rain Gutters, Lighting
- Has private pool: Yes
- Pool features: In Ground, Pool/Spa Combo, Heated
- Has spa: Yes
- Spa features: Bath
- Fencing: Privacy
Lot
- Size: 1.64 Acres
- Features: 1 - 2 Acres, Level, Curbs
- Residential vegetation: Mature Trees
Details
- Additional structures: Workshop
- Parcel number: 045259110240
Construction
Type & style
- Home type: SingleFamily
- Architectural style: Contemporary,Mediterranean
- Property subtype: Single Family Residence
Materials
- Stucco
- Foundation: Slab
- Roof: Concrete
Condition
- Pre-Owned
- New construction: No
- Year built: 2008
Details
- Builder name: MCNAIR
Utilities & green energy
- Electric: CPS
- Gas: CPS
- Sewer: SEPTIC, Aerobic Septic
- Water: SAWS, Water System
- Utilities for property: Cable Available
Green energy
- Water conservation: Water-Smart Landscaping
Community & neighborhood
Security
- Security features: Smoke Detector(s), Security System Owned, Controlled Access
Location
- Region: Helotes
- Subdivision: Acadia Heights Estates
HOA & financial
HOA
- Has HOA: Yes
- HOA fee: $1,550 annually
- Association name: ACADIA HEIGHTS ESTATES HOA
Other
Other facts
- Listing terms: Conventional,Cash
- Road surface type: Paved
Price history
| Date | Event | Price |
|---|---|---|
| 8/7/2025 | Sold | -- |
Source: | ||
| 7/8/2025 | Pending sale | $1,050,000$226/sqft |
Source: | ||
| 6/29/2025 | Contingent | $1,050,000$226/sqft |
Source: | ||
| 6/25/2025 | Listed for sale | $1,050,000+57%$226/sqft |
Source: | ||
| 2/12/2010 | Sold | -- |
Source: | ||
Public tax history
| Year | Property taxes | Tax assessment |
|---|---|---|
| 2025 | -- | $939,000 |
| 2024 | $13,826 -2.2% | $939,000 +4.9% |
| 2023 | $14,143 -14% | $895,400 +10% |
Find assessor info on the county website
Neighborhood: 78023
Nearby schools
GreatSchools rating
- 10/10Helotes Elementary SchoolGrades: PK-5Distance: 1.1 mi
- 8/10Garcia Middle SchoolGrades: 6-8Distance: 1.5 mi
- 8/10O'Connor High SchoolGrades: 9-12Distance: 1.7 mi
Schools provided by the listing agent
- Elementary: Helotes
- Middle: Gus Garcia
- High: O'connor
- District: Northside
Source: LERA MLS. This data may not be complete. We recommend contacting the local school district to confirm school assignments for this home.
Get a cash offer in 3 minutes
Find out how much your home could sell for in as little as 3 minutes with a no-obligation cash offer.
Estimated market value
$1,146,000
Get a cash offer in 3 minutes
Find out how much your home could sell for in as little as 3 minutes with a no-obligation cash offer.
Estimated market value
$1,146,000

