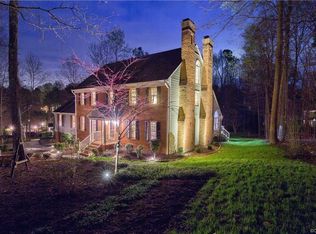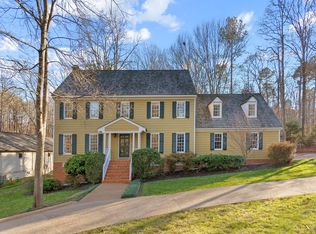Sold for $625,000 on 06/11/25
$625,000
14402 Crossings Way Ter, Midlothian, VA 23113
4beds
3,413sqft
Single Family Residence
Built in 1987
0.61 Acres Lot
$637,700 Zestimate®
$183/sqft
$3,342 Estimated rent
Home value
$637,700
$599,000 - $676,000
$3,342/mo
Zestimate® history
Loading...
Owner options
Explore your selling options
What's special
Step into a story worth living in the quiet elegance of Midlothian’s Cross Creek neighborhood. Nestled on a quiet cul de sac is this gracious home that has been loved for decades. Tucked away on a tree-lined lot over a half acre in size, this classic Colonial isn’t just a house; it’s a legacy built by its original owners. From the moment you step onto the covered front porch, you’re welcomed into a timeless floorplan, w/ gleaming hardwood floors, plantation shutters, and chair rail; every molding a mark of craftsmanship. There’s a formal living room bathed in natural light, opening gracefully to a family room that invites you to stay awhile with its built-in bookcases, cozy fireplace, & glass sliding doors with serene views of the private backyard. From either the family room or kitchen, step onto the deck that runs across the back of the home amid treetop privacy overlooking the trickling creek. The eat-in kitchen is a chef’s dream with granite countertops, stainless steel appliances, storage pantry & an island peninsula. An adjacent formal dining room offers gracious space for dinner parties and holiday celebrations. Upstairs, the story continues with a conveniently located laundry room and four spacious bedrooms, each with oversized closets and ceiling fans for comfort. The primary suite features a walk-in closet and an en suite bath made for quiet indulgence—double vanities, a soaking tub, and a sense of calm that’s hard to find. There is plenty of storage in the walk up attic as well as the finished walk-out basement w/ a second fireplace, wet bar, & full bath. So much more than extra space, the basement is a destination for game nights & movie marathons. An attached garage w/ new garage door, includes workshop space, while also housing your car so you're ready to shuttle to top-rated Midlothian schools, world class shopping, wonderful local parks, nearby Independence Golf Club as well as easy access to Rt 288. This isn’t just a house, it's your next chapter. Showings begin on Thursday, April 24.
Zillow last checked: 8 hours ago
Listing updated: June 12, 2025 at 09:32am
Listed by:
Jenn Hart 804-317-7997,
Virginia Capital Realty
Bought with:
Anousheh Khalili, 0225234346
River Fox Realty LLC
Angie Cooper, 0225227055
River Fox Realty LLC
Source: CVRMLS,MLS#: 2510062 Originating MLS: Central Virginia Regional MLS
Originating MLS: Central Virginia Regional MLS
Facts & features
Interior
Bedrooms & bathrooms
- Bedrooms: 4
- Bathrooms: 4
- Full bathrooms: 3
- 1/2 bathrooms: 1
Primary bedroom
- Description: En Suite Bath, Ceiling Fan, Walk-in Closet
- Level: Second
- Dimensions: 13.5 x 18.3
Bedroom 2
- Description: Carpet, Ceiling Fan, Oversize Closet
- Level: Second
- Dimensions: 15.0 x 13.4
Bedroom 3
- Description: Carpet, Ceiling Fan, Oversize Closet
- Level: Second
- Dimensions: 12.0 x 12.5
Bedroom 4
- Description: Carpet, Ceiling Fan, Oversize Closet
- Level: Second
- Dimensions: 14.3 x 13.4
Additional room
- Description: Utility Room
- Level: Basement
- Dimensions: 8.9 x 6.4
Dining room
- Description: Chair Rail, CrownMolding, HW Floors, Plantation
- Level: First
- Dimensions: 14.10 x 13.5
Family room
- Description: HW Floors, Brick Fireplace, Built in Bookshelves
- Level: First
- Dimensions: 21.11 x 13.6
Foyer
- Description: Hardwood Floors, Moldings, Wooden Staircase
- Level: First
- Dimensions: 11.10 x 13.5
Other
- Description: Tub & Shower
- Level: Basement
Other
- Description: Tub & Shower
- Level: Second
Half bath
- Level: First
Kitchen
- Description: Pantry, Granite Countertops, Eat-in, Deck Access
- Level: First
- Dimensions: 12.0 x 13.6
Laundry
- Description: Convenient Second Floor Laundry w/ Shelving
- Level: Second
- Dimensions: 8.10 x 5.2
Living room
- Description: HW Floors, Crown Molding, Plantation Shutters
- Level: First
- Dimensions: 15.7 x 13.6
Recreation
- Description: Wet Bar, Brick Fireplace
- Level: Basement
- Dimensions: 25.10 x 19.11
Heating
- Heat Pump, Natural Gas, Zoned
Cooling
- Central Air, Zoned
Appliances
- Included: Dishwasher, Gas Water Heater, Microwave, Refrigerator, Stove, Water Heater
- Laundry: Dryer Hookup
Features
- Ceiling Fan(s), Separate/Formal Dining Room, Double Vanity, Eat-in Kitchen, Fireplace, Granite Counters, Garden Tub/Roman Tub, Pantry
- Flooring: Partially Carpeted, Wood
- Basement: Heated,Walk-Out Access
- Attic: Walk-up
- Number of fireplaces: 2
- Fireplace features: Masonry, Wood Burning
Interior area
- Total interior livable area: 3,413 sqft
- Finished area above ground: 2,464
- Finished area below ground: 949
Property
Parking
- Total spaces: 1.5
- Parking features: Attached, Basement, Direct Access, Garage
- Attached garage spaces: 1.5
Features
- Levels: Two
- Stories: 2
- Patio & porch: Deck, Front Porch
- Pool features: None
Lot
- Size: 0.61 Acres
- Features: Cul-De-Sac
Details
- Parcel number: 722722363100000
- Zoning description: R15
Construction
Type & style
- Home type: SingleFamily
- Architectural style: Colonial
- Property subtype: Single Family Residence
Materials
- Brick, Drywall, Hardboard
- Roof: Shingle
Condition
- Resale
- New construction: No
- Year built: 1987
Utilities & green energy
- Sewer: Septic Tank
- Water: Public
Community & neighborhood
Location
- Region: Midlothian
- Subdivision: Cross Creek
Other
Other facts
- Ownership: Individuals
- Ownership type: Sole Proprietor
Price history
| Date | Event | Price |
|---|---|---|
| 6/11/2025 | Sold | $625,000+1.6%$183/sqft |
Source: | ||
| 4/28/2025 | Pending sale | $615,000$180/sqft |
Source: | ||
| 4/23/2025 | Listed for sale | $615,000$180/sqft |
Source: | ||
Public tax history
| Year | Property taxes | Tax assessment |
|---|---|---|
| 2025 | $5,185 +4.3% | $582,600 +5.4% |
| 2024 | $4,973 +12.2% | $552,500 +13.5% |
| 2023 | $4,431 +5.4% | $486,900 +6.6% |
Find assessor info on the county website
Neighborhood: 23113
Nearby schools
GreatSchools rating
- 7/10Bettie Weaver Elementary SchoolGrades: PK-5Distance: 1.3 mi
- 7/10Midlothian Middle SchoolGrades: 6-8Distance: 3.1 mi
- 9/10Midlothian High SchoolGrades: 9-12Distance: 3.3 mi
Schools provided by the listing agent
- Elementary: Bettie Weaver
- Middle: Midlothian
- High: Midlothian
Source: CVRMLS. This data may not be complete. We recommend contacting the local school district to confirm school assignments for this home.
Get a cash offer in 3 minutes
Find out how much your home could sell for in as little as 3 minutes with a no-obligation cash offer.
Estimated market value
$637,700
Get a cash offer in 3 minutes
Find out how much your home could sell for in as little as 3 minutes with a no-obligation cash offer.
Estimated market value
$637,700

