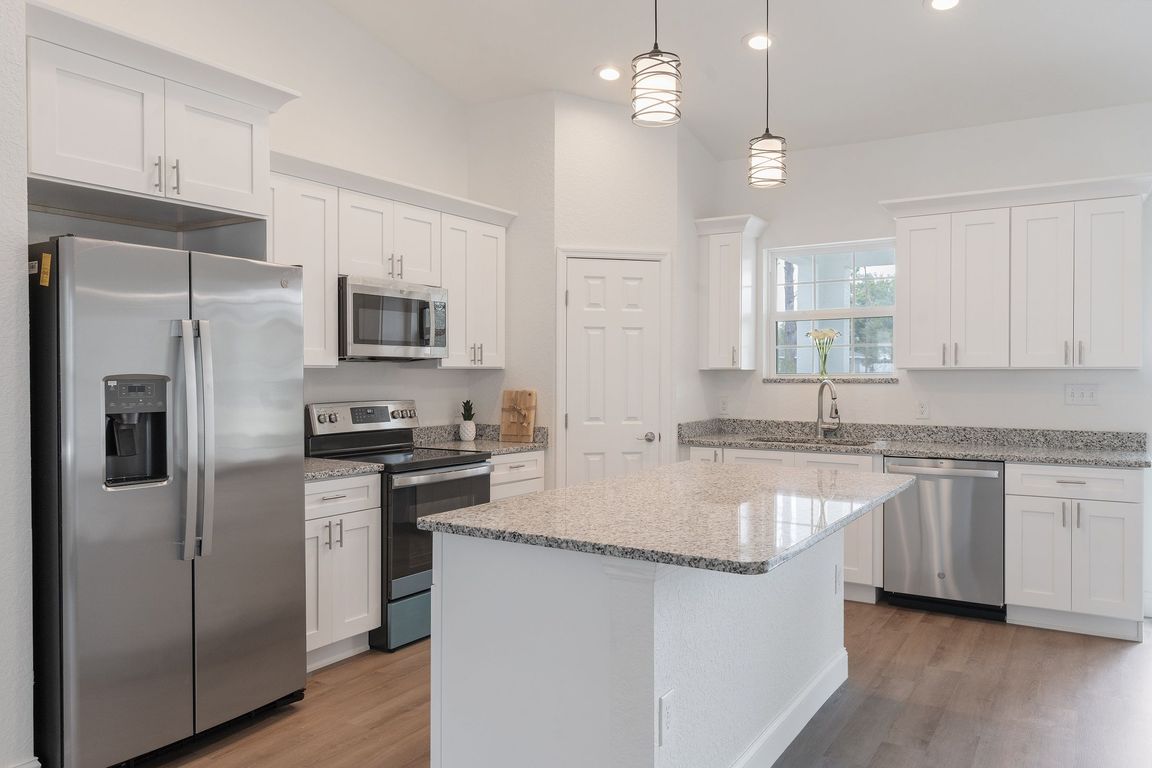
For sale
$290,000
3beds
1,619sqft
14404 SW 19th Pl, Ocala, FL 34481
3beds
1,619sqft
Single family residence
Built in 2024
10,454 sqft
2 Attached garage spaces
$179 price/sqft
What's special
Stylish light fixturesCentral islandConvenient double car garageBeautifully tiled bathroomElegant granite countertopsGenerous lotMaster suite
Dreaming of your first home? Look no further! Nestled in a serene rural setting, this brand-new construction offers an incredible opportunity with 100% USDA financing available and access to Down Payment Assistance programs, making homeownership more attainable than ever. Step inside and discover a thoughtfully designed home boasting a wonderful ...
- 164 days |
- 106 |
- 8 |
Source: Stellar MLS,MLS#: TB8380499 Originating MLS: Suncoast Tampa
Originating MLS: Suncoast Tampa
Travel times
Kitchen
Primary Bedroom
Dining Room
Zillow last checked: 7 hours ago
Listing updated: June 09, 2025 at 06:58pm
Listing Provided by:
Ismaris Texidor 786-647-0688,
REAL ESTATE SALES FORCE 305-392-1497
Source: Stellar MLS,MLS#: TB8380499 Originating MLS: Suncoast Tampa
Originating MLS: Suncoast Tampa

Facts & features
Interior
Bedrooms & bathrooms
- Bedrooms: 3
- Bathrooms: 2
- Full bathrooms: 2
Primary bedroom
- Features: Walk-In Closet(s)
- Level: First
- Area: 168 Square Feet
- Dimensions: 12x14
Bedroom 2
- Features: Coat Closet
- Level: First
- Area: 182 Square Feet
- Dimensions: 13x14
Primary bathroom
- Features: Dual Sinks, Shower No Tub
- Level: First
- Area: 72 Square Feet
- Dimensions: 6x12
Bathroom 1
- Features: Coat Closet
- Level: First
- Area: 45 Square Feet
- Dimensions: 9x5
Bathroom 1
- Level: First
- Area: 156 Square Feet
- Dimensions: 13x12
Dining room
- Level: First
- Area: 112 Square Feet
- Dimensions: 8x14
Kitchen
- Features: Pantry, Kitchen Island, Granite Counters
- Level: First
- Area: 168 Square Feet
- Dimensions: 12x14
Laundry
- Level: First
- Area: 40 Square Feet
- Dimensions: 8x5
Living room
- Level: First
- Area: 260 Square Feet
- Dimensions: 20x13
Heating
- Central
Cooling
- Central Air
Appliances
- Included: Dishwasher, Ice Maker, Microwave, Range, Refrigerator
- Laundry: Laundry Room
Features
- Ceiling Fan(s), High Ceilings, Open Floorplan, Split Bedroom, Walk-In Closet(s)
- Flooring: Luxury Vinyl
- Doors: Sliding Doors
- Has fireplace: No
Interior area
- Total structure area: 2,312
- Total interior livable area: 1,619 sqft
Video & virtual tour
Property
Parking
- Total spaces: 2
- Parking features: Garage - Attached
- Attached garage spaces: 2
Features
- Levels: One
- Stories: 1
- Exterior features: Lighting
Lot
- Size: 10,454 Square Feet
- Dimensions: 74 x 140
Details
- Parcel number: 2001010019
- Zoning: R1
- Special conditions: None
Construction
Type & style
- Home type: SingleFamily
- Property subtype: Single Family Residence
Materials
- Block
- Foundation: Slab
- Roof: Shingle
Condition
- Completed
- New construction: No
- Year built: 2024
Utilities & green energy
- Sewer: Septic Tank
- Water: Well
- Utilities for property: Electricity Connected
Community & HOA
Community
- Subdivision: RAINBOW PARK UNIT 1 REVISED
HOA
- Has HOA: No
- Pet fee: $0 monthly
Location
- Region: Ocala
Financial & listing details
- Price per square foot: $179/sqft
- Tax assessed value: $12,900
- Annual tax amount: $508
- Date on market: 4/30/2025
- Listing terms: Cash,Conventional,FHA,USDA Loan,VA Loan
- Ownership: Fee Simple
- Total actual rent: 0
- Electric utility on property: Yes
- Road surface type: Dirt