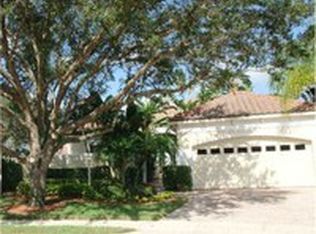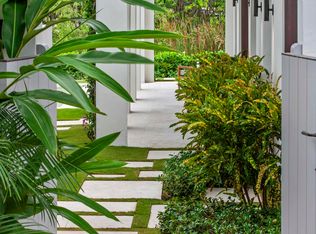Sold for $4,500,000
$4,500,000
14404 Stroller Way, Wellington, FL 33414
4beds
3,249sqft
Single Family Residence
Built in 1999
0.26 Acres Lot
$4,427,900 Zestimate®
$1,385/sqft
$6,816 Estimated rent
Home value
$4,427,900
$3.94M - $4.96M
$6,816/mo
Zestimate® history
Loading...
Owner options
Explore your selling options
What's special
A true masterpiece of luxury, this one-of-a-kind residence is located in the esteemed neighborhood of Equestrian Club Estates, just a golf cart ride away from the show grounds. Situated at the end of a cul de sac for ultimate privacy, with a pie shaped, extra large lot that gives this property exquisite outdoor living. The meticulously renovated 4-bedroom, 3.5-bath home has been expertly reimagined by renowned Chicago architect, Steve Rugo. The timeless interior boasts exposed wooden beams, state-of-the-art appliances, and bespoke fixtures throughout. Vaulted ceilings and an open-concept living, kitchen, and dining area combine to create a bright, airy space that fosters a sense of tranquility and relaxation. The zero-edge, 45-foot pool is surrounded by picturesque landscaping, thoughtfully curated by the award-winning Fernando Wong firm. It gives the backyard a feeling of being at a tropical resort! An expansive screened porch is outfitted with IPE flooring and an all-weather designer awning creates the perfect entertaining space. Additional features include impact-resistant glass, a 3 car garage, and updated HVAC and water heater systems. A new roof was installed in October 2023. Ideally located just a short walk from equestrian venues in one of Wellington's finest neighborhoods, this home offers a rare blend of luxury and convenience- perfect for enjoying the season in style!
Zillow last checked: 8 hours ago
Listing updated: May 06, 2025 at 08:42am
Listed by:
Travis C Laas 561-906-7007,
Engel & Volkers Wellington,
Tina Bengtsson 561-762-2925,
Engel & Volkers Wellington
Bought with:
Cameron Wentworth Scott
Wellington Equestrian Realty
Source: BeachesMLS,MLS#: RX-11061695 Originating MLS: Beaches MLS
Originating MLS: Beaches MLS
Facts & features
Interior
Bedrooms & bathrooms
- Bedrooms: 4
- Bathrooms: 4
- Full bathrooms: 3
- 1/2 bathrooms: 1
Primary bedroom
- Level: M
- Area: 285
- Dimensions: 19 x 15
Bedroom 2
- Level: M
- Area: 182
- Dimensions: 14 x 13
Bedroom 3
- Level: M
- Area: 182
- Dimensions: 14 x 13
Bedroom 4
- Level: M
- Area: 182
- Dimensions: 14 x 13
Dining room
- Level: M
- Area: 154
- Dimensions: 14 x 11
Family room
- Level: M
- Area: 272
- Dimensions: 16 x 17
Kitchen
- Level: M
- Area: 154
- Dimensions: 14 x 11
Living room
- Level: M
- Area: 378
- Dimensions: 18 x 21
Patio
- Level: M
- Area: 500
- Dimensions: 20 x 25
Utility room
- Level: M
- Area: 55
- Dimensions: 11 x 5
Heating
- Central, Electric
Cooling
- Central Air, Electric
Appliances
- Included: Cooktop, Dishwasher, Disposal, Dryer, Freezer, Ice Maker, Microwave, Refrigerator, Wall Oven, Washer
- Laundry: Sink, Inside, Laundry Closet
Features
- Built-in Features, Closet Cabinets, Ctdrl/Vault Ceilings, Entry Lvl Lvng Area, Kitchen Island, Volume Ceiling, Walk-In Closet(s)
- Flooring: Ceramic Tile, Wood
- Windows: Blinds, Drapes, Hurricane Windows, Impact Glass, Impact Glass (Complete)
Interior area
- Total structure area: 4,502
- Total interior livable area: 3,249 sqft
Property
Parking
- Total spaces: 3
- Parking features: 2+ Spaces, Driveway, Garage - Attached, Auto Garage Open
- Attached garage spaces: 3
- Has uncovered spaces: Yes
Features
- Stories: 1
- Patio & porch: Covered Patio, Open Patio, Screened Patio
- Exterior features: Auto Sprinkler, Custom Lighting
- Has private pool: Yes
- Pool features: Heated, In Ground, Salt Water
- Fencing: Fenced
- Has view: Yes
- View description: Garden, Pond
- Has water view: Yes
- Water view: Pond
- Waterfront features: Pond
Lot
- Size: 0.26 Acres
- Features: 1/4 to 1/2 Acre, Cul-De-Sac
Details
- Parcel number: 73414420060000200
- Zoning: EOZD(c
Construction
Type & style
- Home type: SingleFamily
- Architectural style: European
- Property subtype: Single Family Residence
Materials
- CBS, Stucco
- Roof: Barrel,Concrete
Condition
- Resale
- New construction: No
- Year built: 1999
Utilities & green energy
- Sewer: Public Sewer
- Water: Public
- Utilities for property: Cable Connected
Community & neighborhood
Security
- Security features: Gated with Guard, Security Patrol, Security System Owned, Smoke Detector(s)
Community
- Community features: Bike - Jog, Sidewalks, Gated
Location
- Region: Wellington
- Subdivision: Equestrian Club Estates 2
HOA & financial
HOA
- Has HOA: Yes
- HOA fee: $515 monthly
- Services included: Security
Other fees
- Application fee: $150
Other
Other facts
- Listing terms: Cash,Conventional
Price history
| Date | Event | Price |
|---|---|---|
| 8/14/2025 | Listing removed | $35,000$11/sqft |
Source: BeachesMLS #R11113894 Report a problem | ||
| 8/7/2025 | Listed for rent | $35,000+16.7%$11/sqft |
Source: BeachesMLS #R11113894 Report a problem | ||
| 5/2/2025 | Sold | $4,500,000-9.1%$1,385/sqft |
Source: | ||
| 4/26/2025 | Pending sale | $4,950,000$1,524/sqft |
Source: | ||
| 2/12/2025 | Listed for sale | $4,950,000-10%$1,524/sqft |
Source: | ||
Public tax history
| Year | Property taxes | Tax assessment |
|---|---|---|
| 2024 | $53,723 +24.7% | $2,281,623 +10% |
| 2023 | $43,085 +4.2% | $2,074,203 +10% |
| 2022 | $41,332 +11.5% | $1,885,639 +10% |
Find assessor info on the county website
Neighborhood: Equestrian Club Estates
Nearby schools
GreatSchools rating
- 6/10New Horizons Elementary SchoolGrades: PK-7Distance: 0.9 mi
- 6/10Wellington High SchoolGrades: 9-12Distance: 1.4 mi
- 8/10Polo Park Middle SchoolGrades: 6-8Distance: 2.6 mi
Schools provided by the listing agent
- Elementary: New Horizons Elementary School
- Middle: Polo Park Middle School
- High: Wellington High School
Source: BeachesMLS. This data may not be complete. We recommend contacting the local school district to confirm school assignments for this home.
Get a cash offer in 3 minutes
Find out how much your home could sell for in as little as 3 minutes with a no-obligation cash offer.
Estimated market value
$4,427,900

