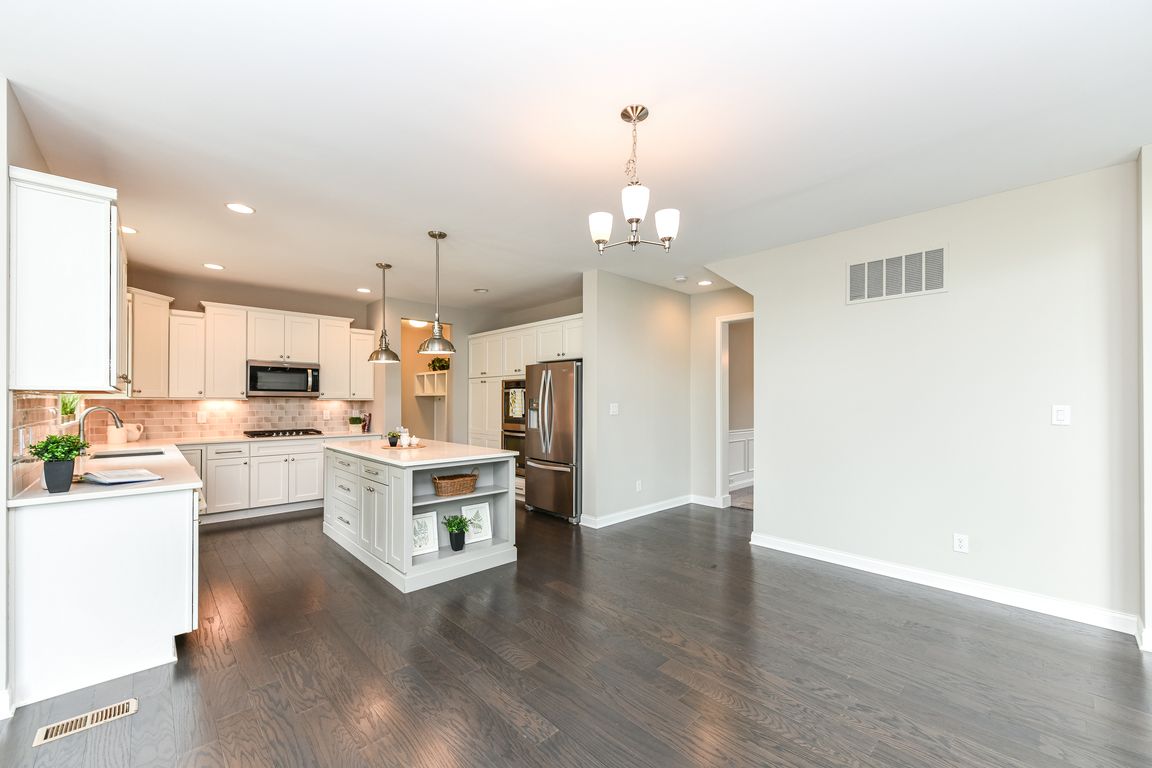
ActivePrice cut: $10K (9/29)
$840,000
4beds
4,620sqft
14404 Trahan Dr, Carmel, IN 46074
4beds
4,620sqft
Residential, single family residence
Built in 2018
0.47 Acres
3 Attached garage spaces
$182 price/sqft
$133 monthly HOA fee
What's special
En suiteBeautifully trimmed dining spaceSun porchHuge primary bedroomWall of beautiful windowsGenerous closetTree lined backdrop
Step into your beautiful home in Carmel, this location is close to all the great things happening in both Westfield and Carmel. Your home features a den just off the front door as well as beautifully trimmed dining space! Your gourmet kitchen features a large island and is open ...
- 34 days
- on Zillow |
- 2,453 |
- 56 |
Source: MIBOR as distributed by MLS GRID,MLS#: 22059397
Travel times
Kitchen
Primary Bedroom
Dining Room
Zillow last checked: 7 hours ago
Listing updated: September 30, 2025 at 06:06am
Listing Provided by:
Danielle Robinson 317-407-6969,
F.C. Tucker Company
Source: MIBOR as distributed by MLS GRID,MLS#: 22059397
Facts & features
Interior
Bedrooms & bathrooms
- Bedrooms: 4
- Bathrooms: 4
- Full bathrooms: 3
- 1/2 bathrooms: 1
- Main level bathrooms: 1
Primary bedroom
- Level: Upper
- Area: 255 Square Feet
- Dimensions: 15x17
Bonus room
- Level: Basement
- Area: 238 Square Feet
- Dimensions: 17x14
Breakfast room
- Level: Main
- Area: 154 Square Feet
- Dimensions: 11x14
Dining room
- Level: Main
- Area: 180 Square Feet
- Dimensions: 12x15
Great room
- Level: Main
- Area: 340 Square Feet
- Dimensions: 20x17
Hearth room
- Level: Main
- Area: 165 Square Feet
- Dimensions: 11x15
Kitchen
- Level: Main
- Area: 156 Square Feet
- Dimensions: 12x13
Kitchen
- Level: Basement
- Area: 108 Square Feet
- Dimensions: 12x9
Laundry
- Level: Main
- Area: 54 Square Feet
- Dimensions: 9x6
Library
- Level: Main
- Area: 156 Square Feet
- Dimensions: 13x12
Mud room
- Level: Main
- Area: 42 Square Feet
- Dimensions: 7x6
Play room
- Level: Basement
- Area: 540 Square Feet
- Dimensions: 20x27
Heating
- Forced Air, Natural Gas
Cooling
- Central Air
Appliances
- Included: Gas Cooktop, Dishwasher, Disposal, Gas Water Heater, MicroHood, Double Oven, Refrigerator
- Laundry: Main Level
Features
- Cathedral Ceiling(s), High Ceilings, Kitchen Island, Entrance Foyer, Ceiling Fan(s), Walk-In Closet(s), Wet Bar
- Basement: Ceiling - 9+ feet,Daylight,Storage Space
- Number of fireplaces: 1
- Fireplace features: Living Room
Interior area
- Total structure area: 4,620
- Total interior livable area: 4,620 sqft
- Finished area below ground: 1,641
Video & virtual tour
Property
Parking
- Total spaces: 3
- Parking features: Attached
- Attached garage spaces: 3
Features
- Levels: Two
- Stories: 2
- Patio & porch: Covered, Patio
- Fencing: Fenced,Partial,Wrought Iron
Lot
- Size: 0.47 Acres
- Features: Corner Lot, Curbs, Sidewalks, Street Lights
Details
- Parcel number: 290920022019000018
- Horse amenities: None
Construction
Type & style
- Home type: SingleFamily
- Architectural style: Traditional
- Property subtype: Residential, Single Family Residence
Materials
- Brick, Cement Siding
- Foundation: Concrete Perimeter
Condition
- New construction: No
- Year built: 2018
Utilities & green energy
- Water: Public
Community & HOA
Community
- Security: Smoke Detector(s)
- Subdivision: Tallyn's Ridge
HOA
- Has HOA: Yes
- HOA fee: $133 monthly
Location
- Region: Carmel
Financial & listing details
- Price per square foot: $182/sqft
- Tax assessed value: $686,300
- Annual tax amount: $6,614
- Date on market: 8/29/2025