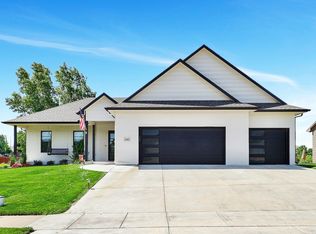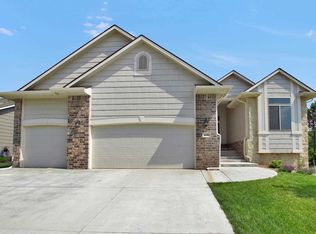Custom built home in Auburn Hiils located on a pristine lake lot! Grand Foyer Entrance with gorgeous hardwood flooring through the kitchen and dining area! Oversized island for kitchen preparation and eating bar! Large full sized walk-in pantry, gas range, granite counters, under counter lighting, and High/Low maple cabinets. There are electrical outlets above the cabinets for future above cabinetry lighting. The roomy dining area has great access to the covered deck overlooking the lake! The laundry room displays a superior drop zone bench and connects to the owners Master closet. Entering the Master/Owners suite boast high windows, a large walk-in closet, tile flooring, double granite vanities, and separate shower and tub! This area will not disappoint. The lower level finish includes a full wet bar, beverage refrigerator, full bath, and two additional guest bedrooms. The lower level is a full walkout basement with viewout windows for loads of natural light. Interior decor' shows off the dark maple wood and white accent woodwork for a very contemporary/traditional feel. The home will not disappoint!
This property is off market, which means it's not currently listed for sale or rent on Zillow. This may be different from what's available on other websites or public sources.


