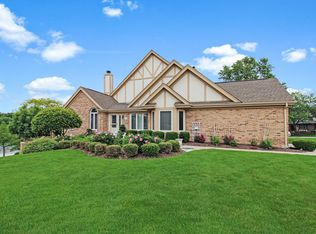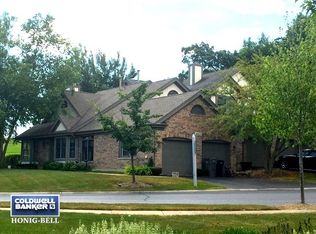Closed
$765,000
14406 Lake Ridge Rd, Orland Park, IL 60462
4beds
4,200sqft
Townhouse, Single Family Residence
Built in 1991
5,000 Square Feet Lot
$782,500 Zestimate®
$182/sqft
$4,382 Estimated rent
Home value
$782,500
$728,000 - $845,000
$4,382/mo
Zestimate® history
Loading...
Owner options
Explore your selling options
What's special
This is a unique opportunity to live in a one of a kind three level custom townhome in the prestigious Crystal Tree gated community. This is a very special lot, with an amazing location that has unobstructed views of the park, gazebo and the large pond and fountain. The front of the home has views of the 4th hole. This Crystal Tree unit was remodeled with tall custom Thomasville kitchen cabinets and a six burner Thermador stove. Walls have been removed to create a bright and dramatic open floor plan. The kitchen and great room have pre finished hand scraped acacia wood floors and large architectural windows with Hunter Douglas window coverings. Most of the home has new Pella windows. There are two bedrooms on the upper level that share a full bath. The main level has a large primary bedroom with views of the pond through the bay window and an en-suite bathroom and walk in closet. Off the great room is an expansive composite material deck with a Sunsetter awning. The lower level is a spectacular full basement with three sliding doors opening to a large stamped and stained concrete patio. The patio is steps from the pond and the fountain. Half of the patio is covered with a rain proof roof. The lower level has a separate bedroom, an office, a full bath, a wet bar and many cabinets. There is also a large storage area with a cedar closet. All siding replaced with Hardboard in 2023. It is an amazing space for entertaining. Some additional features of the home are Touch of Green landscaping, epoxy floor two car garage, premium Horton's lighting fixtures, HEPPA hospital grade air cleaner, gutter de-icing system and more. This home must be seen to truly appreciate the stunning location and views and the beautiful interiors and exteriors. Don't miss this exceptional home!
Zillow last checked: 8 hours ago
Listing updated: November 11, 2024 at 08:58am
Listing courtesy of:
Algis Lieponis 708-705-3001,
Prime Real Estate INC.
Bought with:
Thomas Annerino
Realty Executives Ambassador
Source: MRED as distributed by MLS GRID,MLS#: 12111423
Facts & features
Interior
Bedrooms & bathrooms
- Bedrooms: 4
- Bathrooms: 4
- Full bathrooms: 3
- 1/2 bathrooms: 1
Primary bedroom
- Features: Flooring (Hardwood), Window Treatments (All), Bathroom (Full)
- Level: Main
- Area: 252 Square Feet
- Dimensions: 18X14
Bedroom 2
- Features: Flooring (Carpet), Window Treatments (All)
- Level: Second
- Area: 210 Square Feet
- Dimensions: 15X14
Bedroom 3
- Features: Flooring (Carpet), Window Treatments (All)
- Level: Second
- Area: 168 Square Feet
- Dimensions: 14X12
Bedroom 4
- Features: Flooring (Carpet), Window Treatments (All)
- Level: Basement
- Area: 294 Square Feet
- Dimensions: 21X14
Bonus room
- Features: Flooring (Wood Laminate)
- Level: Basement
- Area: 196 Square Feet
- Dimensions: 14X14
Dining room
- Features: Flooring (Hardwood), Window Treatments (All)
- Level: Main
- Area: 156 Square Feet
- Dimensions: 13X12
Family room
- Features: Flooring (Hardwood), Window Treatments (All)
- Level: Main
- Area: 322 Square Feet
- Dimensions: 23X14
Kitchen
- Features: Kitchen (Eating Area-Table Space, Island), Flooring (Hardwood), Window Treatments (All)
- Level: Main
- Area: 357 Square Feet
- Dimensions: 21X17
Laundry
- Features: Flooring (Porcelain Tile)
- Level: Main
- Area: 64 Square Feet
- Dimensions: 8X8
Living room
- Features: Flooring (Hardwood), Window Treatments (Bay Window(s), Blinds, Double Pane Windows, Insulated Windows, Screens, Window Treatments)
- Level: Main
- Area: 252 Square Feet
- Dimensions: 18X14
Heating
- Natural Gas
Cooling
- Central Air
Appliances
- Included: Range, Microwave, Dishwasher, Refrigerator, Bar Fridge, Washer, Dryer, Disposal, Wine Refrigerator, Range Hood, Gas Cooktop, Gas Oven, Humidifier
- Laundry: Main Level, In Unit
Features
- Cathedral Ceiling(s), Wet Bar, 1st Floor Bedroom, 1st Floor Full Bath, Storage, Built-in Features, Walk-In Closet(s), Bookcases, High Ceilings, Center Hall Plan
- Flooring: Hardwood, Laminate
- Windows: Skylight(s)
- Basement: Finished,Full
Interior area
- Total structure area: 0
- Total interior livable area: 4,200 sqft
Property
Parking
- Total spaces: 2
- Parking features: Brick Driveway, On Site, Garage Owned, Attached, Garage
- Attached garage spaces: 2
- Has uncovered spaces: Yes
Accessibility
- Accessibility features: No Disability Access
Features
- Has view: Yes
- View description: Water
- Water view: Water
Lot
- Size: 5,000 sqft
- Dimensions: 50 X 100
Details
- Parcel number: 27082110420000
- Special conditions: List Broker Must Accompany
Construction
Type & style
- Home type: Townhouse
- Property subtype: Townhouse, Single Family Residence
Materials
- Brick, Concrete
- Roof: Asphalt
Condition
- New construction: No
- Year built: 1991
- Major remodel year: 2017
Details
- Builder model: CRYSTAL TREE
Utilities & green energy
- Electric: Circuit Breakers
- Sewer: Public Sewer
- Water: Public
Community & neighborhood
Location
- Region: Orland Park
- Subdivision: Crystal Tree
HOA & financial
HOA
- Has HOA: Yes
- HOA fee: $350 monthly
- Amenities included: Golf Course, On Site Manager/Engineer, Sundeck, Ceiling Fan, Laundry, Covered Porch, Patio, Underground Utilities, Trail(s)
- Services included: Insurance, Security, Exterior Maintenance, Lawn Care, Snow Removal, Lake Rights
Other
Other facts
- Listing terms: Conventional
- Ownership: Fee Simple w/ HO Assn.
Price history
| Date | Event | Price |
|---|---|---|
| 10/14/2024 | Sold | $765,000-1.8%$182/sqft |
Source: | ||
| 8/15/2024 | Contingent | $779,000$185/sqft |
Source: | ||
| 8/15/2024 | Listed for sale | $779,000$185/sqft |
Source: | ||
| 8/13/2024 | Pending sale | $779,000$185/sqft |
Source: | ||
| 7/25/2024 | Listed for sale | $779,000+72%$185/sqft |
Source: | ||
Public tax history
| Year | Property taxes | Tax assessment |
|---|---|---|
| 2023 | $8,947 +0.1% | $41,720 +15.9% |
| 2022 | $8,940 -3.2% | $36,000 -5.1% |
| 2021 | $9,239 -4.7% | $37,930 |
Find assessor info on the county website
Neighborhood: Crystal Tree
Nearby schools
GreatSchools rating
- NAOrland Park Elementary SchoolGrades: PK-2Distance: 0.8 mi
- 5/10Orland Jr High SchoolGrades: 6-8Distance: 1 mi
- 10/10Carl Sandburg High SchoolGrades: 9-12Distance: 1.9 mi
Schools provided by the listing agent
- District: 135
Source: MRED as distributed by MLS GRID. This data may not be complete. We recommend contacting the local school district to confirm school assignments for this home.
Get a cash offer in 3 minutes
Find out how much your home could sell for in as little as 3 minutes with a no-obligation cash offer.
Estimated market value$782,500
Get a cash offer in 3 minutes
Find out how much your home could sell for in as little as 3 minutes with a no-obligation cash offer.
Estimated market value
$782,500

