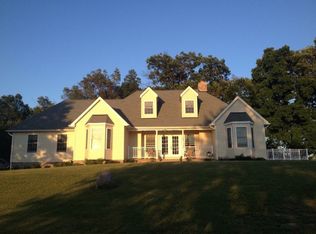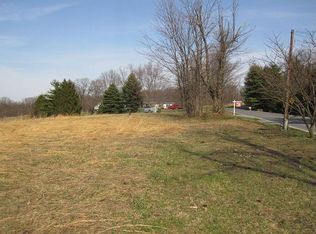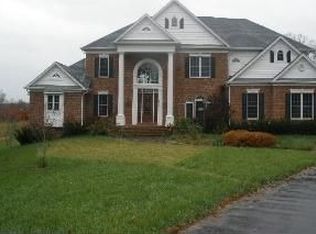Sold for $960,000
$960,000
14406 Peddicord Rd, Mount Airy, MD 21771
4beds
2,714sqft
Single Family Residence
Built in 2019
1.31 Acres Lot
$960,200 Zestimate®
$354/sqft
$3,610 Estimated rent
Home value
$960,200
$903,000 - $1.02M
$3,610/mo
Zestimate® history
Loading...
Owner options
Explore your selling options
What's special
This exceptional, one of a kind custom build is only 5 years young and shines with every detail from its construction to the top-of-the-line finishes. No upgrade was spared, and this home is truly thought out with an impeccable eye for detail and cohesion. You won't find another home like 14406 Peddicord Rd, and once you step inside, you won't need to because this is the one! This stunner on over an acre in Mount Airy is ready to impress.
Zillow last checked: 8 hours ago
Listing updated: September 12, 2025 at 08:38am
Listed by:
Elisabeth Yeager 443-878-5088,
Homes and Farms Real Estate
Bought with:
Craig Sword, 5002267
Compass
Source: Bright MLS,MLS#: MDFR2064324
Facts & features
Interior
Bedrooms & bathrooms
- Bedrooms: 4
- Bathrooms: 3
- Full bathrooms: 2
- 1/2 bathrooms: 1
- Main level bathrooms: 2
- Main level bedrooms: 1
Basement
- Area: 1669
Heating
- Forced Air, Electric, Propane
Cooling
- Central Air, Electric
Appliances
- Included: Water Heater
Features
- Soaking Tub, Bathroom - Walk-In Shower, Air Filter System, Ceiling Fan(s), Dining Area, Entry Level Bedroom, Family Room Off Kitchen, Open Floorplan, Eat-in Kitchen, Kitchen - Gourmet, Kitchen Island, Primary Bath(s), Upgraded Countertops, Walk-In Closet(s)
- Basement: Full,Exterior Entry,Interior Entry,Space For Rooms,Walk-Out Access
- Number of fireplaces: 2
Interior area
- Total structure area: 4,383
- Total interior livable area: 2,714 sqft
- Finished area above ground: 2,714
- Finished area below ground: 0
Property
Parking
- Total spaces: 2
- Parking features: Garage Faces Side, Attached, Driveway
- Attached garage spaces: 2
- Has uncovered spaces: Yes
Accessibility
- Accessibility features: None
Features
- Levels: Three
- Stories: 3
- Pool features: None
Lot
- Size: 1.31 Acres
Details
- Additional structures: Above Grade, Below Grade
- Parcel number: 1118402254
- Zoning: R
- Special conditions: Standard
Construction
Type & style
- Home type: SingleFamily
- Architectural style: Craftsman
- Property subtype: Single Family Residence
Materials
- Frame
- Foundation: Block
Condition
- New construction: No
- Year built: 2019
Utilities & green energy
- Sewer: On Site Septic, Private Septic Tank
- Water: Well
- Utilities for property: None
Community & neighborhood
Location
- Region: Mount Airy
- Subdivision: None Available
Other
Other facts
- Listing agreement: Exclusive Right To Sell
- Ownership: Fee Simple
Price history
| Date | Event | Price |
|---|---|---|
| 9/9/2025 | Sold | $960,000-1%$354/sqft |
Source: | ||
| 8/5/2025 | Pending sale | $970,000$357/sqft |
Source: | ||
| 7/10/2025 | Listed for sale | $970,000-2.5%$357/sqft |
Source: | ||
| 7/1/2025 | Listing removed | $995,000$367/sqft |
Source: | ||
| 5/29/2025 | Listed for sale | $995,000+765.2%$367/sqft |
Source: | ||
Public tax history
| Year | Property taxes | Tax assessment |
|---|---|---|
| 2025 | $8,465 +7.7% | $685,533 +6.6% |
| 2024 | $7,860 +9.2% | $643,200 +4.7% |
| 2023 | $7,201 +4.9% | $614,400 -4.5% |
Find assessor info on the county website
Neighborhood: 21771
Nearby schools
GreatSchools rating
- 10/10Twin Ridge Elementary SchoolGrades: PK-5Distance: 5.4 mi
- 8/10New Market Middle SchoolGrades: 6-8Distance: 7.5 mi
- 7/10Linganore High SchoolGrades: 9-12Distance: 4.6 mi
Schools provided by the listing agent
- District: Frederick County Public Schools
Source: Bright MLS. This data may not be complete. We recommend contacting the local school district to confirm school assignments for this home.
Get a cash offer in 3 minutes
Find out how much your home could sell for in as little as 3 minutes with a no-obligation cash offer.
Estimated market value$960,200
Get a cash offer in 3 minutes
Find out how much your home could sell for in as little as 3 minutes with a no-obligation cash offer.
Estimated market value
$960,200


