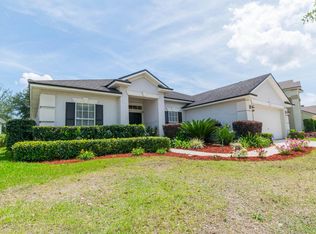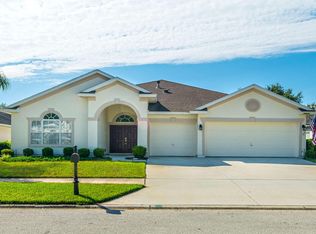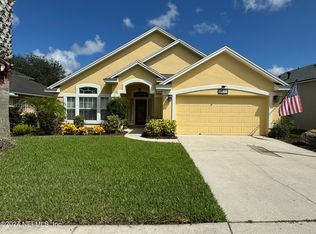Don't miss out on this gorgeous 2,892 square foot two-story-lakefront, 3-car garage home. With a grand foyer, rich cherry wood floors and views of the lake from the entrance, this home boasts dining room, family room with fireplace, a nook for computer desk or book shelf, with a separate office with beautiful french doors. The large kitchen with breakfast bar and eat in area has tons of storage space. Relax in the first-floor master suite with walk-in closet, seating area, and master bath with garden tub, separate shower, dual vanities and dual closets which offer plenty of storage space. The second floor opens to a spacious loft/game room, along with 3 bedrooms, bath with dual vanity, shower with pocket door for dual use. Seller will give $5,000 flooring allowance with acceptable offer.
This property is off market, which means it's not currently listed for sale or rent on Zillow. This may be different from what's available on other websites or public sources.


