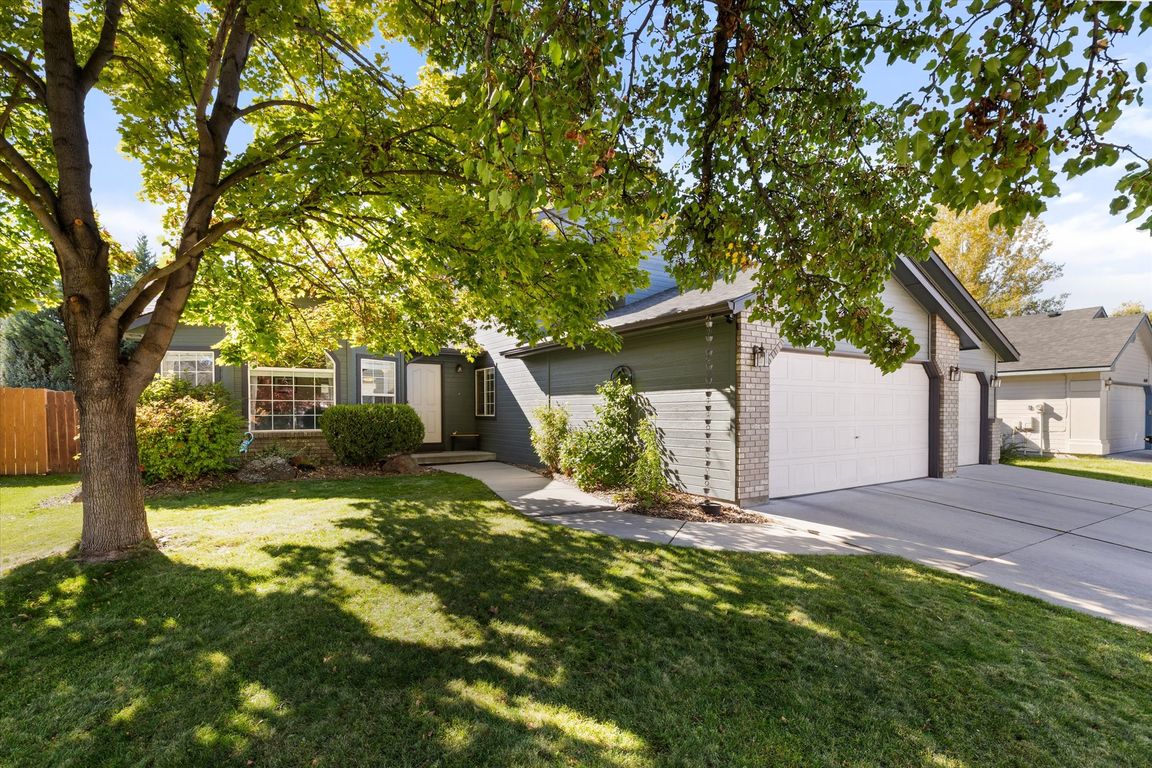Open: Sun 11am-1pm

New
$475,000
4beds
3baths
1,849sqft
14407 W Kettle Creek Dr, Boise, ID 83713
4beds
3baths
1,849sqft
Single family residence
Built in 1999
6,969 sqft
3 Attached garage spaces
$257 price/sqft
$425 annually HOA fee
What's special
Open layoutInviting living spacesOversized three car garageBuilt-in workbenchesAffordable irrigation waterApple treesMature shade trees
OPEN SUN 11-1. Immaculately maintained & updated, this home delivers comfort, style & smart living from top to bottom. The kitchen shines with stainless appliances, a pantry & open layout is perfectly versatile. Two inviting living spaces offer flexibility & flow, with the family room featuring a wall of windows overlooking ...
- 2 days |
- 1,080 |
- 50 |
Likely to sell faster than
Source: IMLS,MLS#: 98965454
Travel times
Living Room
Kitchen
Primary Bedroom
Zillow last checked: 7 hours ago
Listing updated: October 23, 2025 at 11:58am
Listed by:
Sheila Smith 208-631-2248,
RE/MAX Capital City
Source: IMLS,MLS#: 98965454
Facts & features
Interior
Bedrooms & bathrooms
- Bedrooms: 4
- Bathrooms: 3
- Main level bathrooms: 1
- Main level bedrooms: 1
Primary bedroom
- Level: Upper
Bedroom 2
- Level: Main
Bedroom 3
- Level: Upper
Bedroom 4
- Level: Upper
Kitchen
- Level: Main
Living room
- Level: Main
Heating
- Forced Air, Natural Gas
Cooling
- Central Air
Appliances
- Included: Gas Water Heater, Tank Water Heater, Dishwasher, Disposal, Microwave, Oven/Range Freestanding, Washer, Dryer
Features
- Workbench, Bath-Master, Family Room, Rec/Bonus, Double Vanity, Walk-In Closet(s), Breakfast Bar, Pantry, Number of Baths Main Level: 1, Number of Baths Upper Level: 2, Bonus Room Level: Main
- Flooring: Hardwood, Tile
- Has basement: No
- Has fireplace: No
Interior area
- Total structure area: 1,849
- Total interior livable area: 1,849 sqft
- Finished area above ground: 1,849
- Finished area below ground: 0
Video & virtual tour
Property
Parking
- Total spaces: 3
- Parking features: Attached
- Attached garage spaces: 3
Features
- Levels: Two
- Patio & porch: Covered Patio/Deck
- Fencing: Full,Wood
Lot
- Size: 6,969.6 Square Feet
- Features: Standard Lot 6000-9999 SF, Garden, Irrigation Available, Auto Sprinkler System, Full Sprinkler System, Pressurized Irrigation Sprinkler System, Irrigation Sprinkler System
Details
- Additional structures: Shed(s)
- Parcel number: R0607020830
- Zoning: R-1B
Construction
Type & style
- Home type: SingleFamily
- Property subtype: Single Family Residence
Materials
- Frame
- Roof: Architectural Style
Condition
- Year built: 1999
Utilities & green energy
- Water: Public
- Utilities for property: Sewer Connected
Community & HOA
Community
- Subdivision: Austin Creek
HOA
- Has HOA: Yes
- HOA fee: $425 annually
Location
- Region: Boise
Financial & listing details
- Price per square foot: $257/sqft
- Tax assessed value: $427,000
- Annual tax amount: $2,005
- Date on market: 10/22/2025
- Listing terms: Cash,Conventional,FHA,Private Financing Available,VA Loan
- Ownership: Fee Simple,Fractional Ownership: No
- Road surface type: Paved