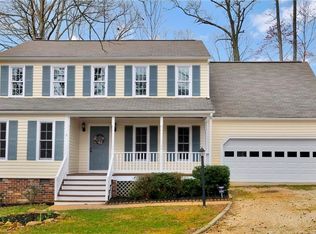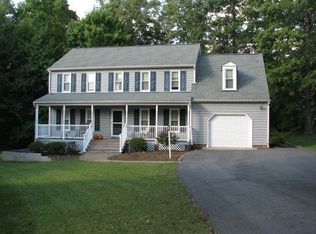Sold for $450,000 on 04/25/25
$450,000
14408 Birnam Woods Rd, Midlothian, VA 23112
5beds
2,332sqft
Single Family Residence
Built in 1986
9,757.44 Square Feet Lot
$456,300 Zestimate®
$193/sqft
$2,846 Estimated rent
Home value
$456,300
$424,000 - $488,000
$2,846/mo
Zestimate® history
Loading...
Owner options
Explore your selling options
What's special
Welcome Home to this move-in ready charming remodeled beauty in the sought-after Brandermill Neighborhood! Nestled in a quiet cul-de-sac, this beautiful home offers 4 spacious Bedrooms and 2.5 Bathrooms, making it the perfect space for family living. Boasting 2,332 square feet of well-designed living space, this home features a private, fenced-in backyard, ideal for outdoor activities and relaxation. Enjoy the serene setting from the comfort of the screened porch or deck. The home has been thoughtfully updated with a new driveway (2021), newer garage door, New Carpet, Newer Light Fixtures Remodeled Bathrooms , New Appliances and New Paint throughout, and replaced the Water Line from the Meter to the House in 2021. 1st Floor Features include a Formal Dining Room/Living Room, Family Room w/ Fireplace, and access to the Screen Porch/Deck/Backyard area. The Kitchen includes a new Stove, new Dishwasher, a Pantry, and the Refrigerator conveys! There is a Flex Space w/ French Doors right off of the Kitchen area that could be a Playroom or Office/Study. The 2nd Floor includes the Primary Suite to include a spacious Sitting Room area, Walk-in-Closet, Ensuite Bathroom w/ a Double Vanity, and New Vinyl Flooring. There are 3 more Secondary Bedrooms on the 2nd Floor and a versatile 4th Bedroom that can easily double as a Playroom, Gym or Rec Room to suit your needs. The large walk-up attic provides plenty of additional storage space for all your belongings. With all of these wonderful features, neighborhood amenities, and a convenient location, close to shopping, restaurants and major thoroughfares, this home is ready for you to move in and make it your own!
Zillow last checked: 8 hours ago
Listing updated: April 28, 2025 at 04:59am
Listed by:
Sarah Holton Membership@TheRealBrokerage.com,
Real Broker LLC
Bought with:
Jai Bridges, 0225224805
Keeton & Co Real Estate
Source: CVRMLS,MLS#: 2507068 Originating MLS: Central Virginia Regional MLS
Originating MLS: Central Virginia Regional MLS
Facts & features
Interior
Bedrooms & bathrooms
- Bedrooms: 5
- Bathrooms: 3
- Full bathrooms: 2
- 1/2 bathrooms: 1
Other
- Description: Tub & Shower
- Level: Second
Half bath
- Level: First
Heating
- Electric, Heat Pump
Cooling
- Central Air, Heat Pump
Appliances
- Included: Dishwasher, Disposal, Microwave, Refrigerator, Smooth Cooktop, Stove, Water Heater
Features
- Breakfast Area, Bay Window, Ceiling Fan(s), Dining Area, Separate/Formal Dining Room, Double Vanity, Eat-in Kitchen, French Door(s)/Atrium Door(s), Fireplace, High Ceilings, High Speed Internet, Laminate Counters, Bath in Primary Bedroom, Pantry, Cable TV, Wired for Data, Walk-In Closet(s)
- Flooring: Carpet, Vinyl, Wood
- Doors: French Doors
- Basement: Crawl Space
- Attic: Walk-up
- Number of fireplaces: 1
- Fireplace features: Wood Burning
Interior area
- Total interior livable area: 2,332 sqft
- Finished area above ground: 2,332
- Finished area below ground: 0
Property
Parking
- Total spaces: 2
- Parking features: Attached, Direct Access, Driveway, Garage, Garage Door Opener, Paved
- Attached garage spaces: 2
- Has uncovered spaces: Yes
Features
- Levels: Two
- Stories: 2
- Patio & porch: Screened, Deck
- Exterior features: Deck, Paved Driveway
- Pool features: None, Community
- Fencing: Back Yard,Fenced,Partial,Picket
Lot
- Size: 9,757 sqft
- Features: Cul-De-Sac
Details
- Parcel number: 723691610300000
- Zoning description: R7
Construction
Type & style
- Home type: SingleFamily
- Architectural style: Two Story
- Property subtype: Single Family Residence
Materials
- Block, Drywall, Frame, Hardboard
- Roof: Composition,Shingle
Condition
- Resale
- New construction: No
- Year built: 1986
Utilities & green energy
- Sewer: Public Sewer
- Water: Public
Community & neighborhood
Community
- Community features: Boat Facilities, Common Grounds/Area, Clubhouse, Golf, Home Owners Association, Lake, Playground, Park, Pond, Pool, Trails/Paths
Location
- Region: Midlothian
- Subdivision: Brandermill
HOA & financial
HOA
- Has HOA: Yes
- HOA fee: $212 quarterly
- Services included: Association Management, Clubhouse, Common Areas, Pool(s), Water Access
Other
Other facts
- Ownership: Individuals
- Ownership type: Sole Proprietor
Price history
| Date | Event | Price |
|---|---|---|
| 4/25/2025 | Sold | $450,000+2.3%$193/sqft |
Source: | ||
| 3/22/2025 | Pending sale | $440,000$189/sqft |
Source: | ||
| 3/21/2025 | Listed for sale | $440,000+76%$189/sqft |
Source: | ||
| 1/29/2009 | Sold | $250,000-1.2%$107/sqft |
Source: Public Record | ||
| 9/2/2005 | Sold | $253,000+87.4%$108/sqft |
Source: Public Record | ||
Public tax history
| Year | Property taxes | Tax assessment |
|---|---|---|
| 2025 | $3,645 +1.4% | $409,500 +2.6% |
| 2024 | $3,593 +5.2% | $399,200 +6.4% |
| 2023 | $3,414 +11.1% | $375,200 +12.3% |
Find assessor info on the county website
Neighborhood: 23112
Nearby schools
GreatSchools rating
- 6/10Swift Creek Elementary SchoolGrades: PK-5Distance: 0.7 mi
- 5/10Swift Creek Middle SchoolGrades: 6-8Distance: 1.9 mi
- 6/10Clover Hill High SchoolGrades: 9-12Distance: 1.8 mi
Schools provided by the listing agent
- Elementary: Swift Creek
- Middle: Swift Creek
- High: Clover Hill
Source: CVRMLS. This data may not be complete. We recommend contacting the local school district to confirm school assignments for this home.
Get a cash offer in 3 minutes
Find out how much your home could sell for in as little as 3 minutes with a no-obligation cash offer.
Estimated market value
$456,300
Get a cash offer in 3 minutes
Find out how much your home could sell for in as little as 3 minutes with a no-obligation cash offer.
Estimated market value
$456,300

