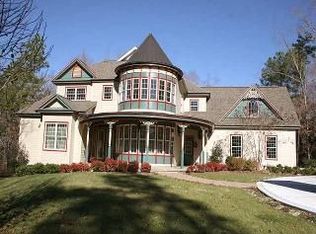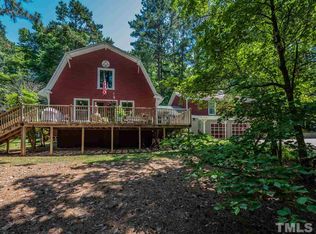Classic All Brick, custom built, 2.5 story, one owner home - Built by renowned builder R W Collins - Exceptional quality is evident throughout - Private 1.4 acre setting with mature landscaping - Spacious & comfortable rooms - Hardwood floors on main level - 9 ft ceilings - Luxurious master suite is graced with a view of the morning sun shining over the tree tops - Massive bonus rm w/ backstairs and high ceilings - 50 ft+ deck w/ screened gazebo - Cedar shake roof - New HVAC in 2015 - Ext painted in 2017
This property is off market, which means it's not currently listed for sale or rent on Zillow. This may be different from what's available on other websites or public sources.

