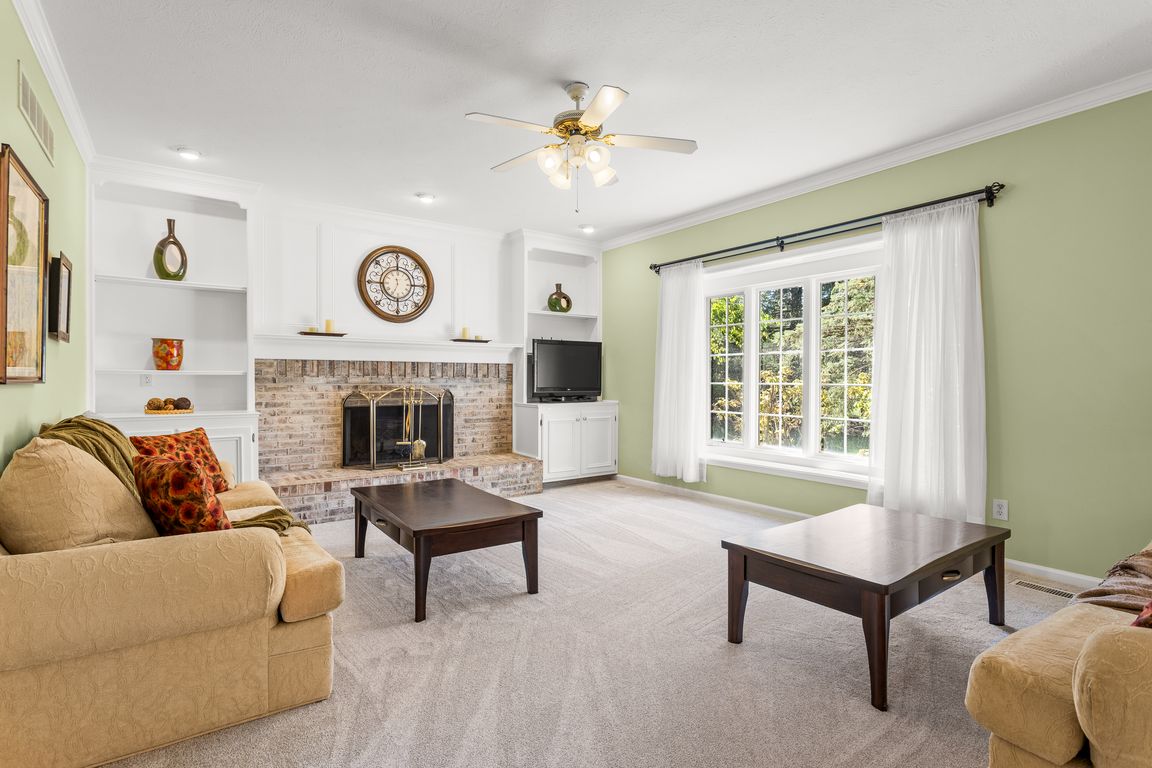
Active
$799,900
5beds
4,600sqft
14408 Whisper Wind Dr, Carmel, IN 46032
5beds
4,600sqft
Residential, single family residence
Built in 1994
0.50 Acres
3 Attached garage spaces
$174 price/sqft
$998 annually HOA fee
What's special
Media spaceFormal dining roomJacuzzi tubStainless steel appliancesLarge walk-in closetAbundant cabinetryRoom for a gym
Set in the established Ponds West subdivision, 14408 Whisper Wind Drive combines 5 bedrooms, 4.5 baths, and thoughtful updates with the convenience of Carmel living. The great room with cozy fireplace opens to the kitchen and breakfast area with granite countertops, stainless steel appliances, and abundant cabinetry, plus easy access to ...
- 7 days |
- 3,781 |
- 107 |
Likely to sell faster than
Source: MIBOR as distributed by MLS GRID,MLS#: 22062765
Travel times
Living Room
Kitchen
Primary Bedroom
Zillow last checked: 7 hours ago
Listing updated: October 08, 2025 at 06:54am
Listing Provided by:
Blake Cardenas 317-965-1421,
CENTURY 21 Scheetz
Source: MIBOR as distributed by MLS GRID,MLS#: 22062765
Facts & features
Interior
Bedrooms & bathrooms
- Bedrooms: 5
- Bathrooms: 5
- Full bathrooms: 4
- 1/2 bathrooms: 1
- Main level bathrooms: 1
- Main level bedrooms: 1
Primary bedroom
- Level: Upper
- Area: 234 Square Feet
- Dimensions: 18 x 13
Bedroom 2
- Level: Upper
- Area: 156 Square Feet
- Dimensions: 13 x 12
Bedroom 3
- Level: Upper
- Area: 156 Square Feet
- Dimensions: 13 x 12
Bedroom 4
- Level: Upper
- Area: 156 Square Feet
- Dimensions: 13 x 12
Bedroom 5
- Level: Main
- Area: 143 Square Feet
- Dimensions: 13 x 11
Breakfast room
- Features: Tile-Ceramic
- Level: Main
- Area: 78 Square Feet
- Dimensions: 13 x 6
Dining room
- Level: Main
- Area: 180 Square Feet
- Dimensions: 15 x 12
Exercise room
- Level: Basement
- Area: 121 Square Feet
- Dimensions: 11 x 11
Family room
- Level: Basement
- Area: 256 Square Feet
- Dimensions: 16 x 16
Kitchen
- Features: Tile-Ceramic
- Level: Main
- Area: 210 Square Feet
- Dimensions: 15 x 14
Laundry
- Features: Tile-Ceramic
- Level: Main
- Area: 42 Square Feet
- Dimensions: 7 x 6
Living room
- Level: Main
- Area: 300 Square Feet
- Dimensions: 20 x 15
Office
- Level: Main
- Area: 204 Square Feet
- Dimensions: 17 x 12
Play room
- Level: Basement
- Area: 300 Square Feet
- Dimensions: 20 x 15
Sun room
- Features: Other
- Level: Main
- Area: 156 Square Feet
- Dimensions: 13 x 12
Heating
- Electric, Forced Air, Natural Gas
Cooling
- Central Air
Appliances
- Included: Gas Cooktop, Dishwasher, Disposal, Gas Water Heater, MicroHood, Microwave, Electric Oven, Refrigerator, Bar Fridge, Washer, Water Heater, Water Softener Owned
- Laundry: In Unit, Connections All, Laundry Room, Main Level, Sink
Features
- Attic Access, Built-in Features, Entrance Foyer, In-Law Floorplan, Pantry, Wired for Sound
- Basement: Partially Finished
- Attic: Access Only
- Number of fireplaces: 1
- Fireplace features: Family Room, Gas Starter
Interior area
- Total structure area: 4,600
- Total interior livable area: 4,600 sqft
- Finished area below ground: 1,163
Property
Parking
- Total spaces: 3
- Parking features: Attached
- Attached garage spaces: 3
Features
- Levels: Two
- Stories: 2
- Patio & porch: Screened
- Exterior features: Sprinkler System
Lot
- Size: 0.5 Acres
- Features: Sidewalks, Storm Sewer, Mature Trees
Details
- Parcel number: 290922004027000018
- Horse amenities: None
Construction
Type & style
- Home type: SingleFamily
- Architectural style: Traditional
- Property subtype: Residential, Single Family Residence
Materials
- Brick, Cement Siding
- Foundation: Concrete Perimeter
Condition
- New construction: No
- Year built: 1994
Utilities & green energy
- Water: Public
Community & HOA
Community
- Subdivision: Ponds West
HOA
- Has HOA: Yes
- Amenities included: Clubhouse, Maintenance, Snow Removal, Tennis Court(s)
- Services included: Clubhouse, Entrance Common, Maintenance, Snow Removal, Tennis Court(s)
- HOA fee: $998 annually
- HOA phone: 317-843-2226
Location
- Region: Carmel
Financial & listing details
- Price per square foot: $174/sqft
- Tax assessed value: $686,000
- Annual tax amount: $7,532
- Date on market: 10/2/2025